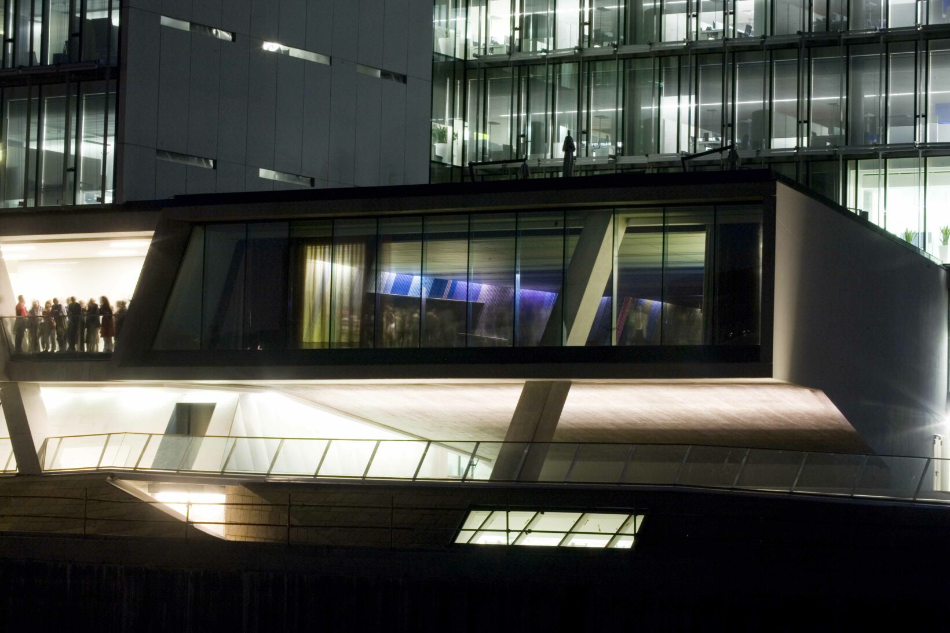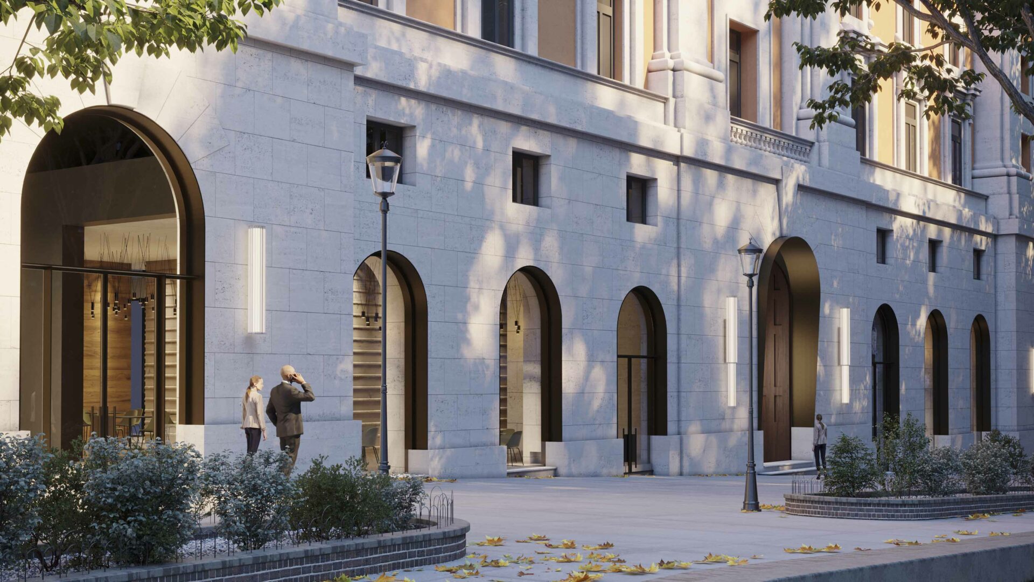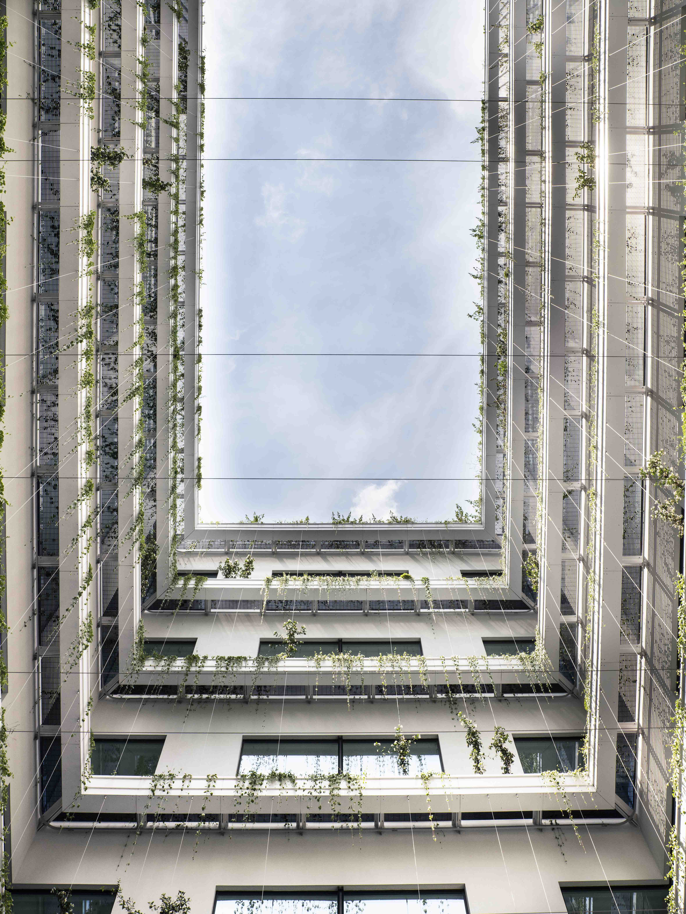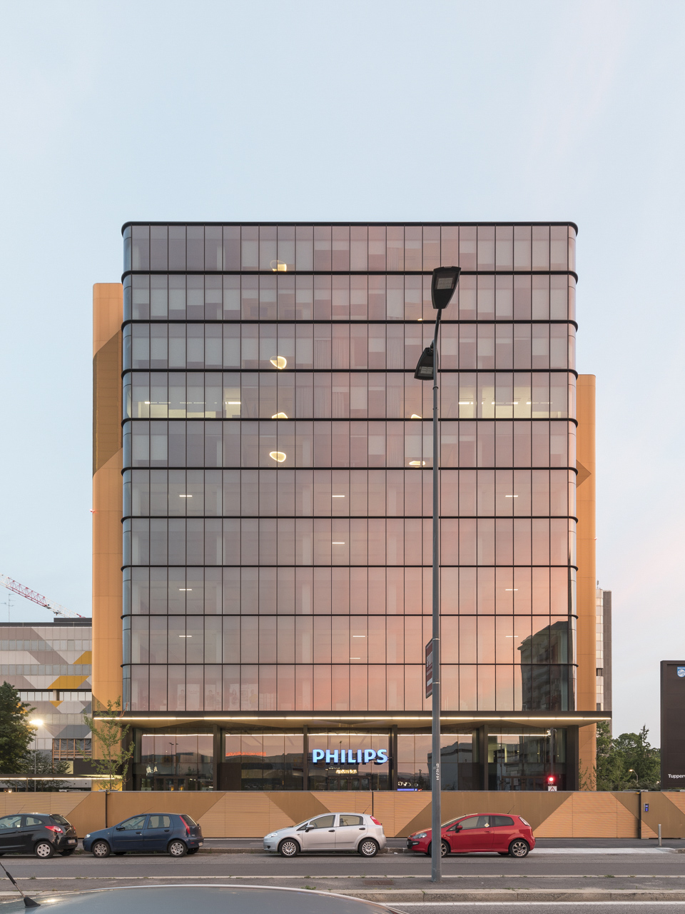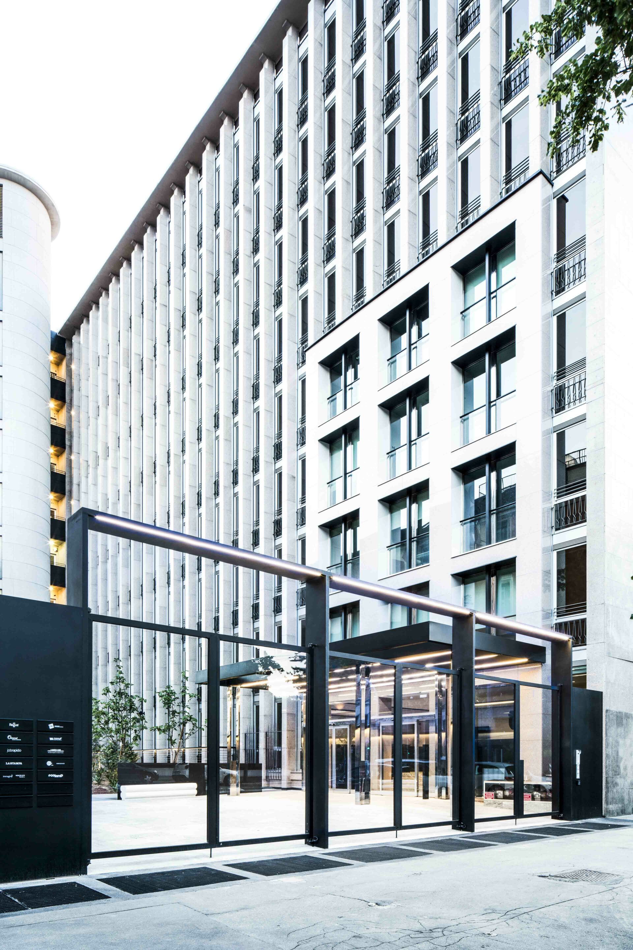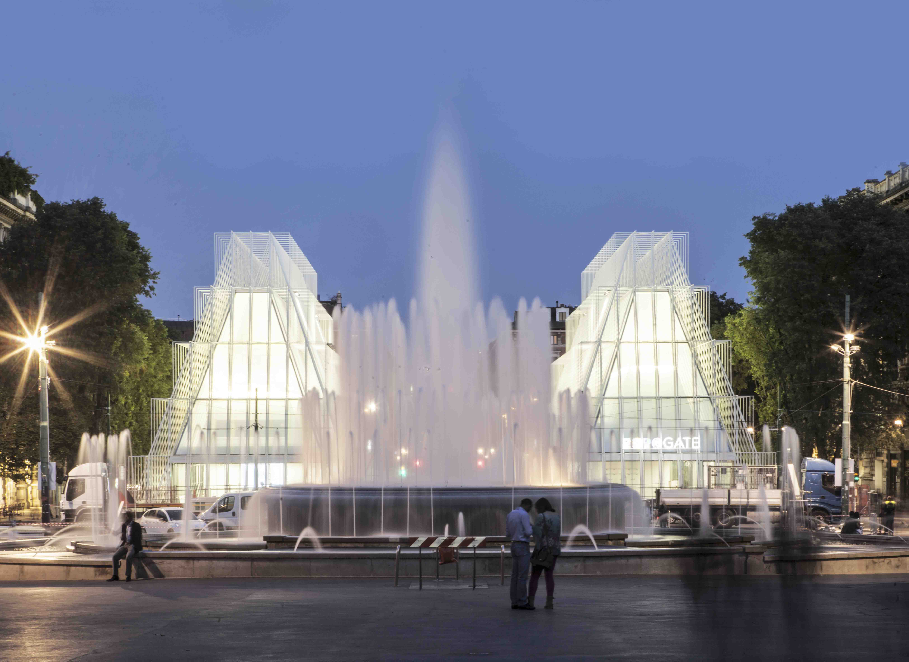ZURICH AUDITORIUM
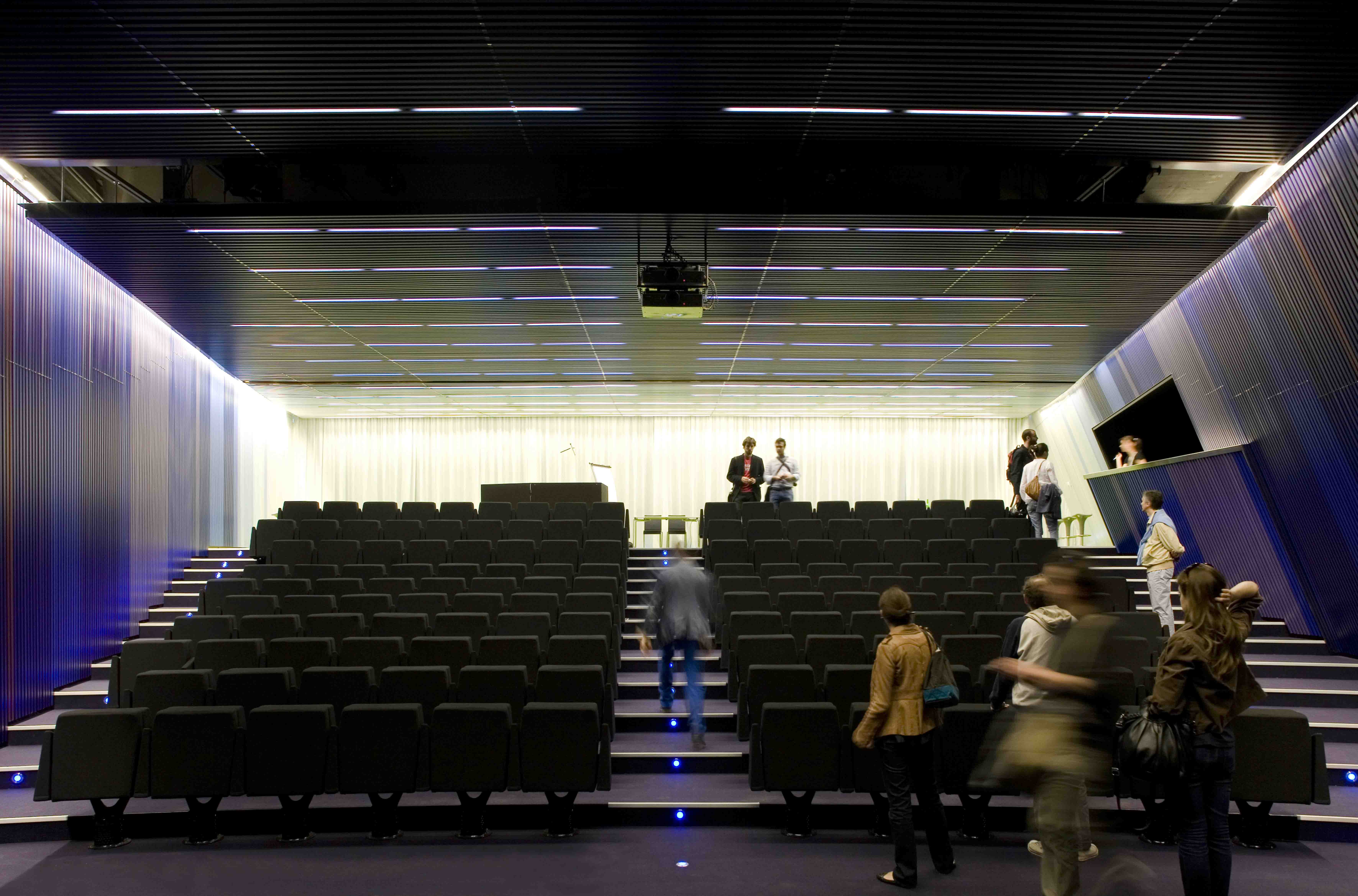
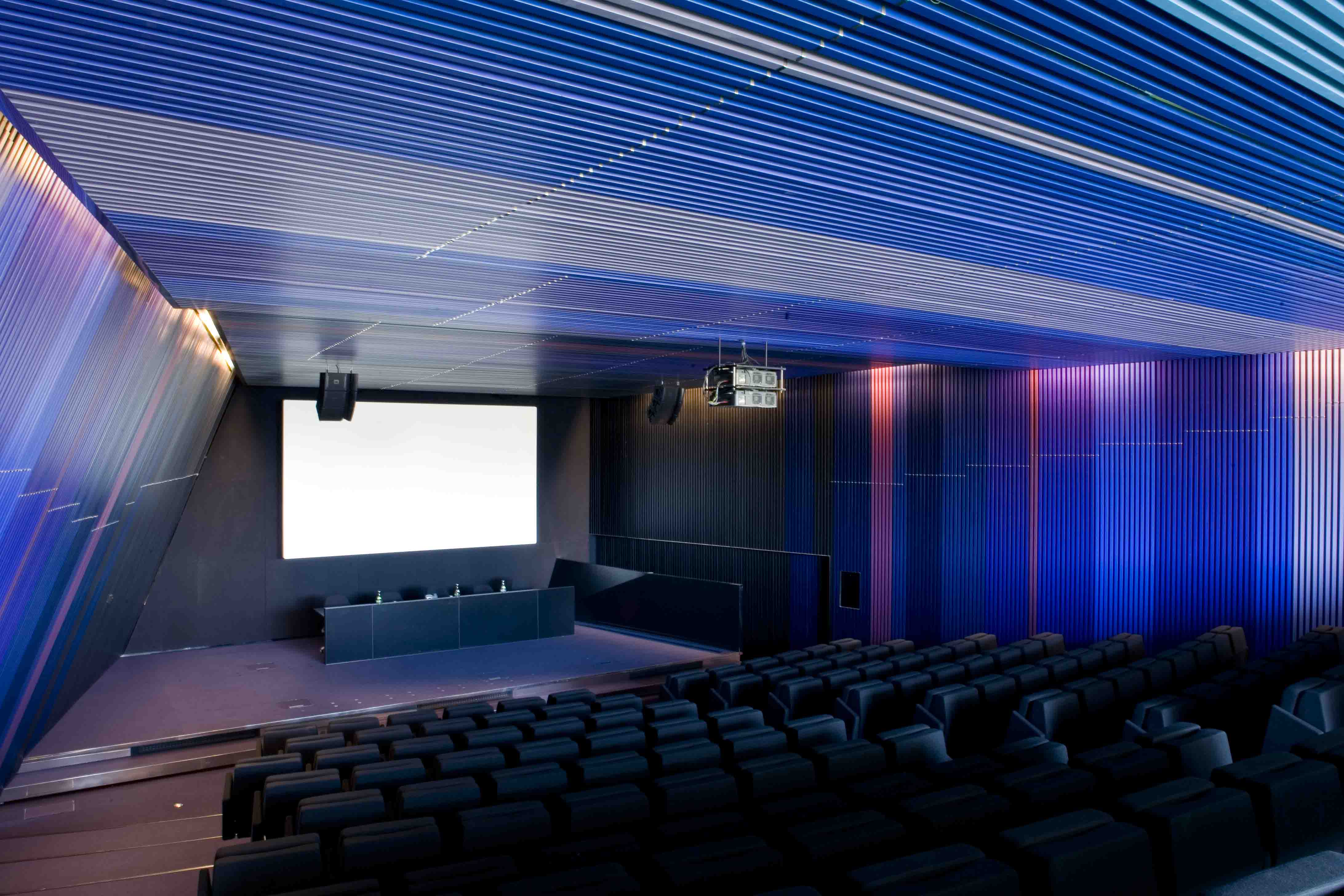
DETAILS
Name: Auditorium Zurich
Location: Milan, Italia
Year: 2008
Typology: Interior
Surface:
SL: 600 sqm
Client: Zurich Insurance Company
The commercial spaces directly facing Via della Spiga host flagship stores of leading international fashion houses, while over 7,000 sqm are occupied by the new headquarters of Kering. Within this context, Scandurra Studio has designed a hybrid space for Zurich Italia, suitable for both private and public events. The environment merges the functions of an auditorium and a meeting room.
The auditorium features a trapezoidal base and consists of an irregular volume shaped like a truncated pyramid, which replicates the form of a visual cone. From the outside, the building resembles a stage machinery, with the audience seating clearly revealing its purpose. The tapering towards the sound diffuser shapes the volume, solidifying the lines of a perspective cone. Thus, the auditorium becomes a machine for seeing and listening.
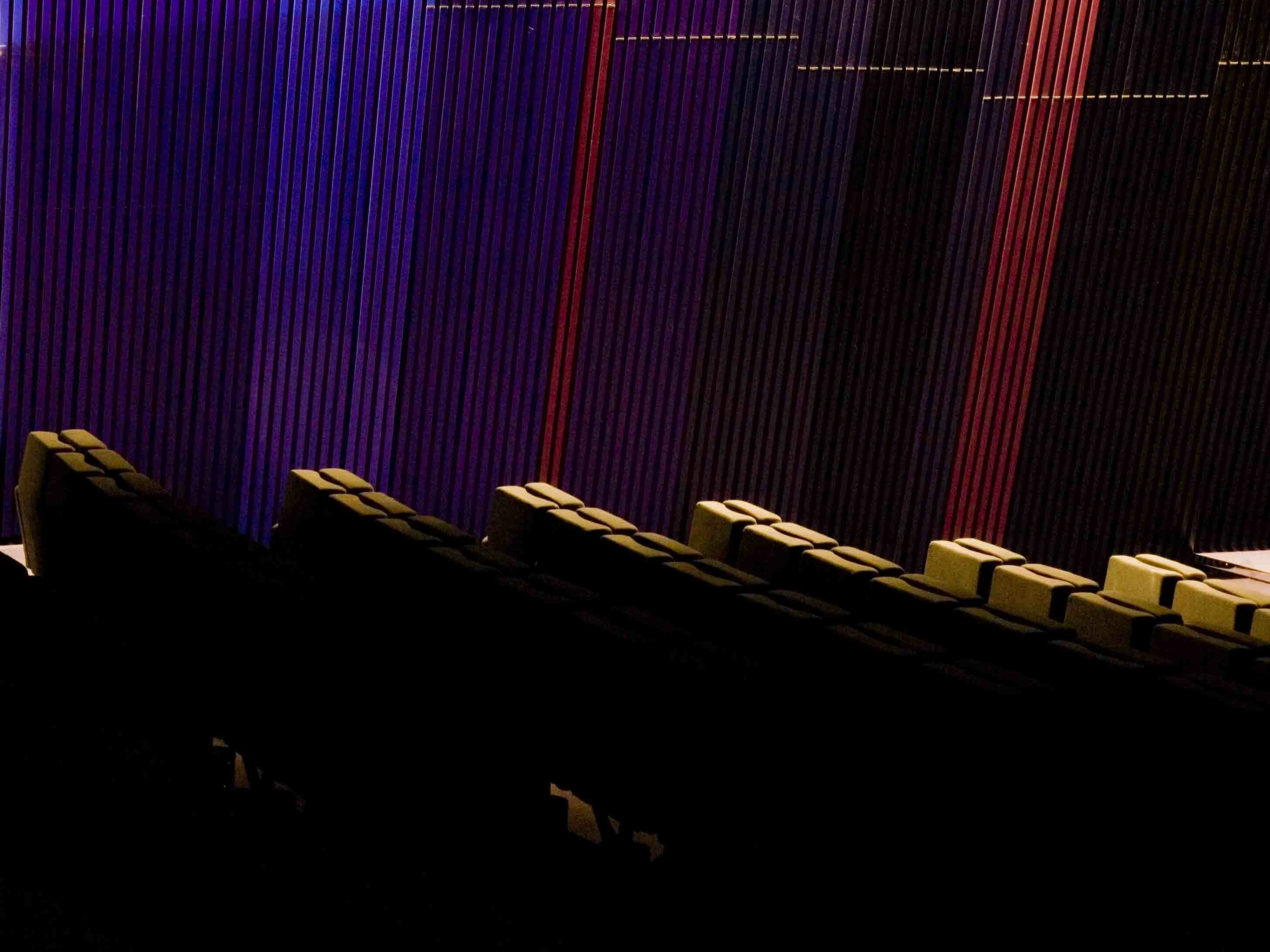
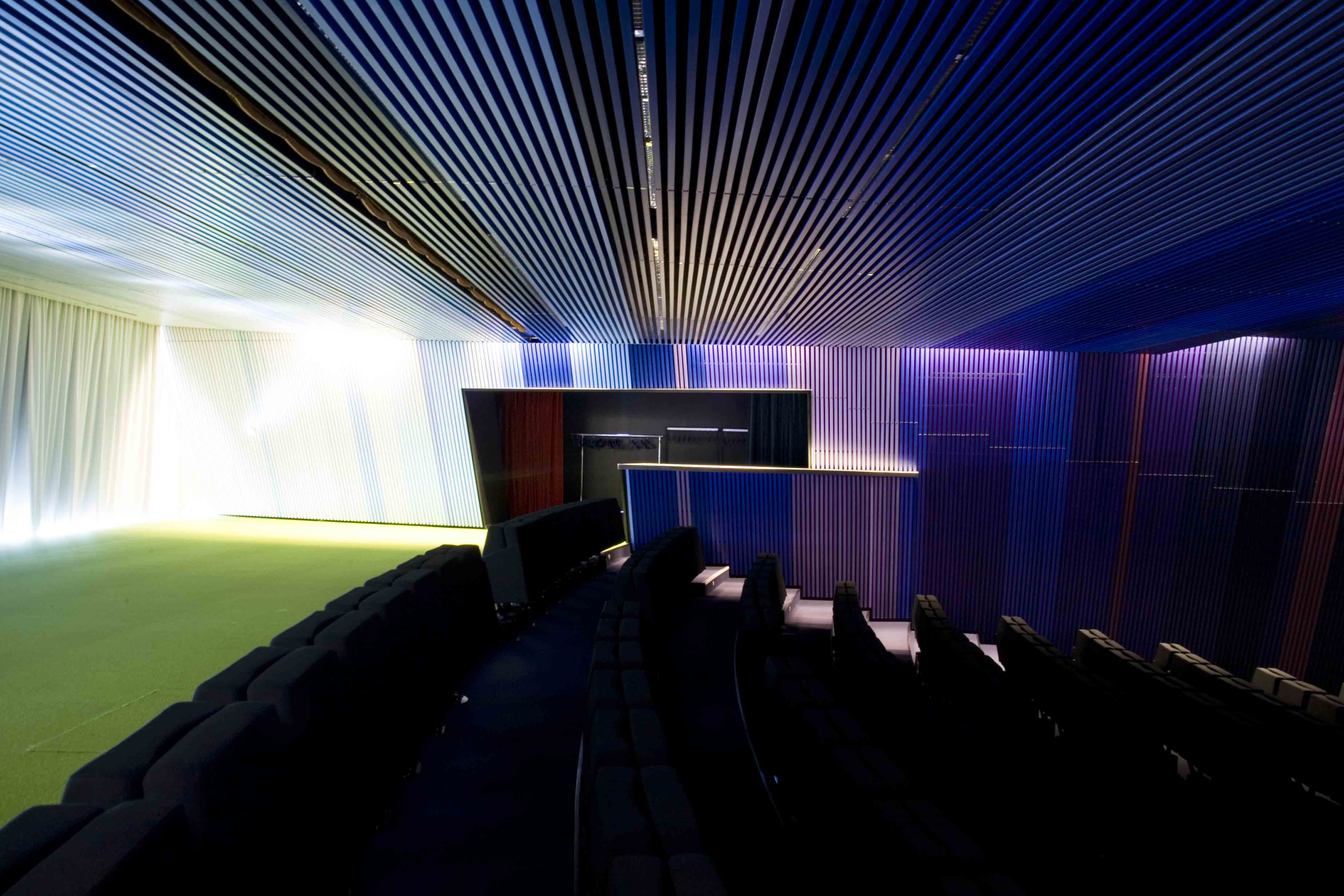
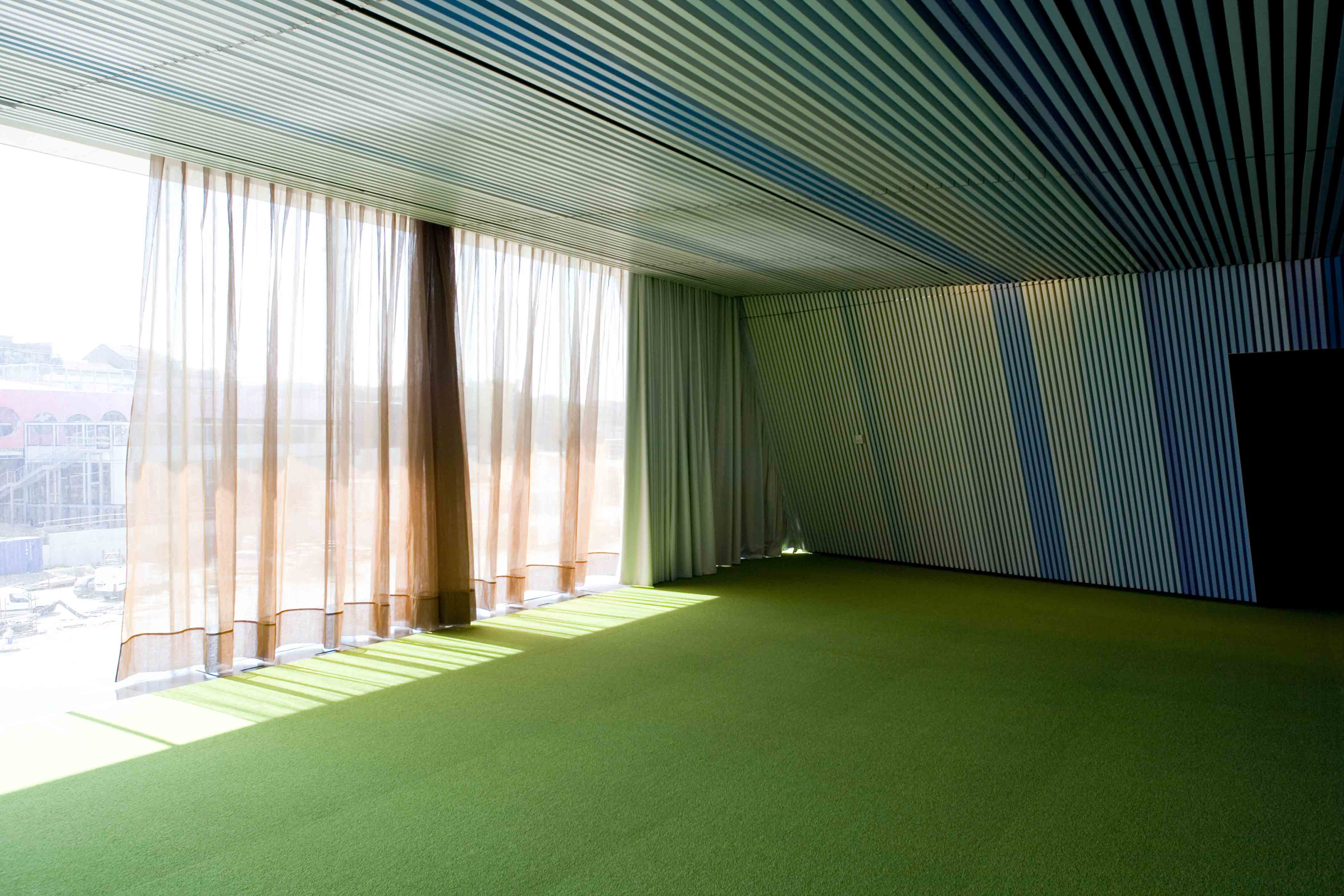
The long side of the room allows natural light to flow in, while the short side is designed for digital image projection. A large window characterizes the space, offering views of the central garden within the entire masterplan. A spacious terrace contrasts with the large screen located at the lowest point of the room.
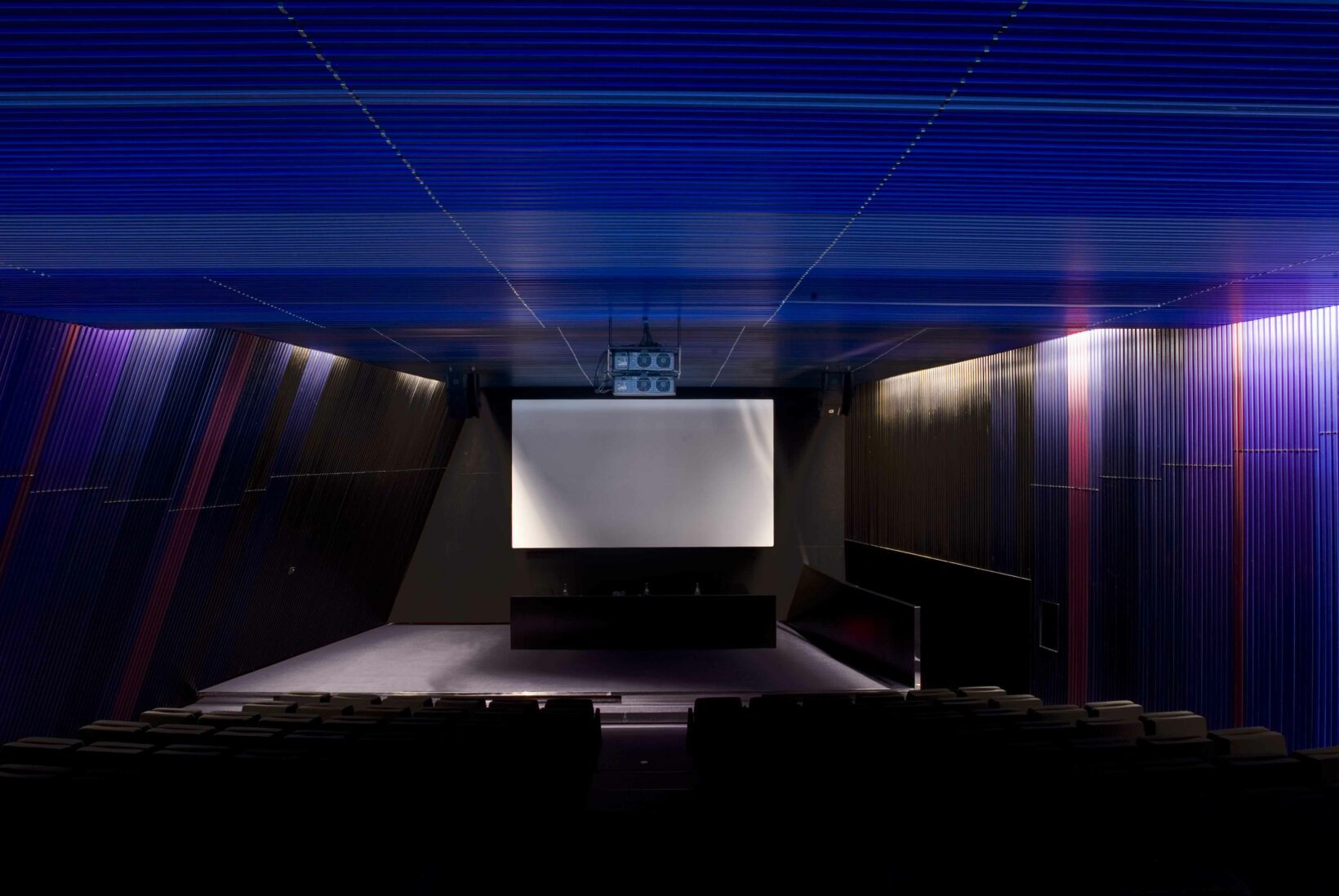
A series of perspective grids, optical surfaces, and diaphragms modulate the light that spreads and transforms into images. The walls and ceiling of the auditorium create a fade from bright white to deep black, resembling a perspective distortion and manipulation of light.
