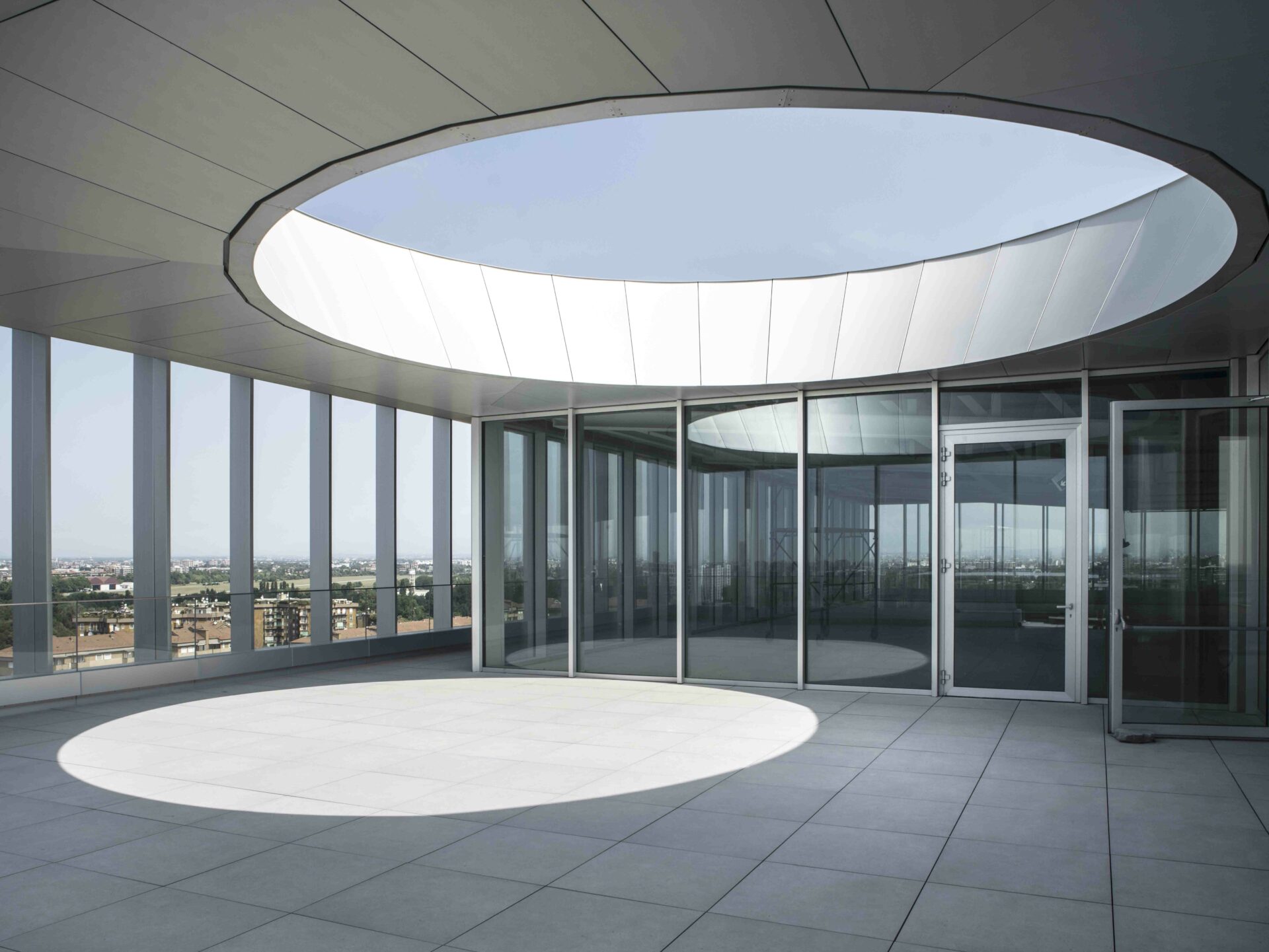WHITE MOON
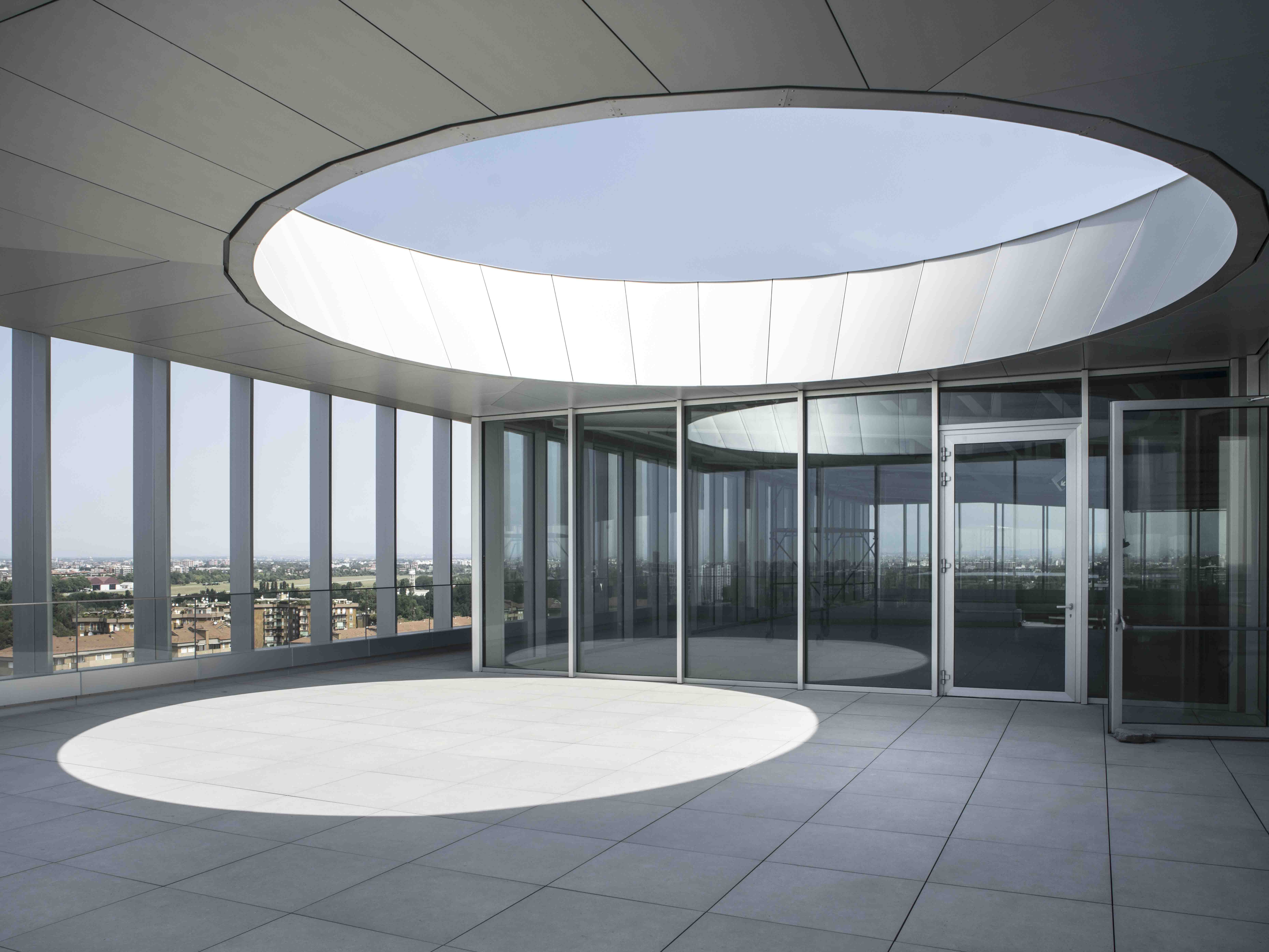
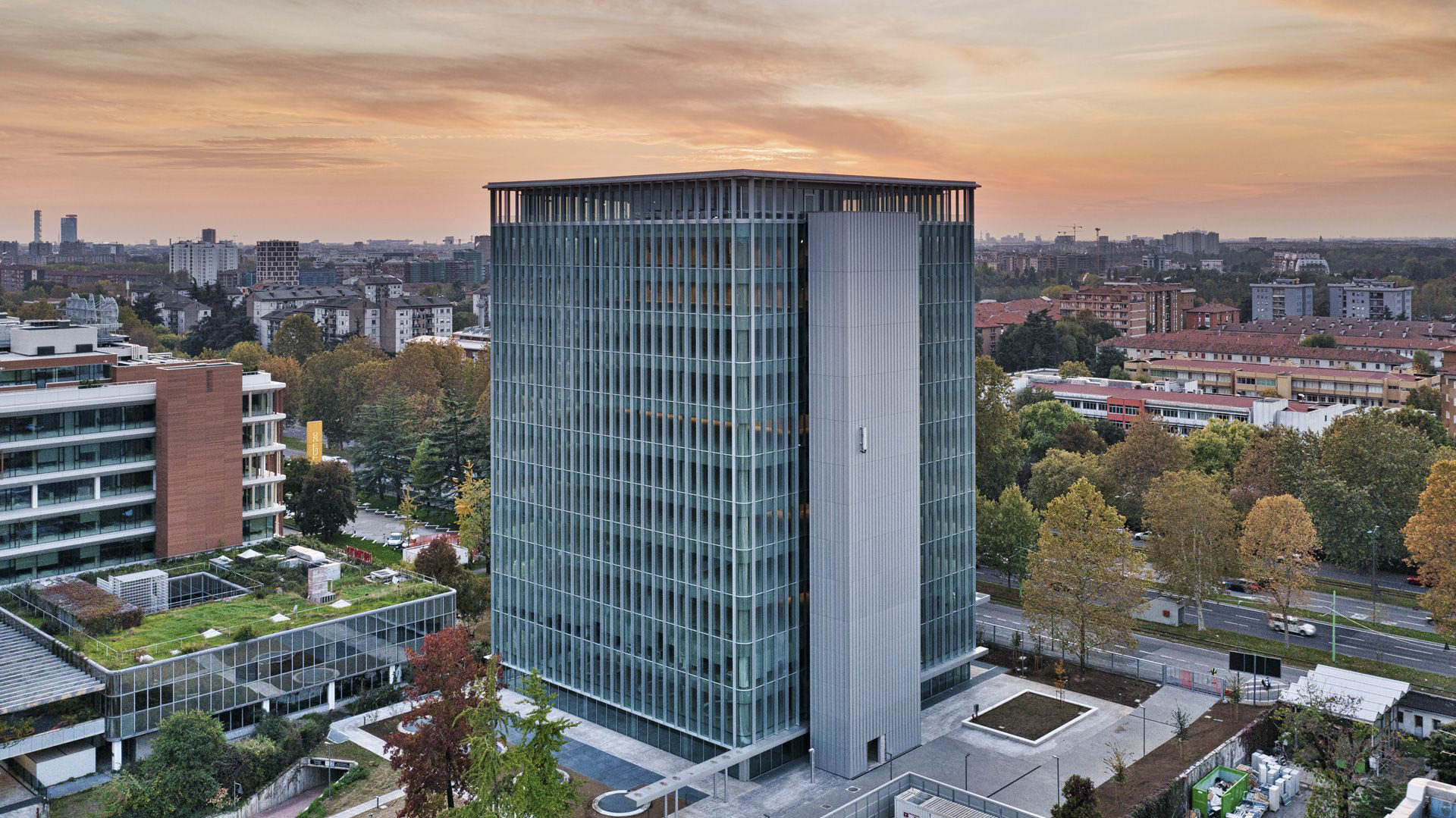
DETAILS
Name: White Moon
Location: Milan, Italy
Year: 2018-2021
Typology: Office
Surface:
SL: 15.600 sqm
Credits: Scandurra Studio,
JLL-Jones Lang LaSalle,
HPDB Engineering & Architecture S.r.l.,
Tekser S.r.l.
Client: Kryalos SGR
The White Moon refurbishment project demonstrates how the rethinking of a classic yet contemporary building can combine high formal values with great spatial versatility. Located in the Bicocca business district, in the north of Milan, the proposal for the existing building at 280 Viale Fulvio Testi was born from the reinterpretation of simple geometric elements to respond to the best functional characteristics. The compact structure, combined with the rationality and clarity of the renovation project, creates an optimal relationship between the work areas, guaranteeing flexibility and privacy.
The building has been reinterpreted and opened up to the city, starting with the new entrance on Fulvio Testi, which includes the removal of the existing fence and the creation of a new central portal to accommodate the paths from the external public space to the internal private space, through a redesign of the green areas surrounding the building. A continuous and transparent façade favours natural lighting at all times of the day; a new volume is added in height, with a large terrace offering a privileged view of the Milan skyline. The circle, a perfect geometric element and symbol of the moon, is the distinctive sign that rises above the roof, opening up new visions and marking the identity of the building.
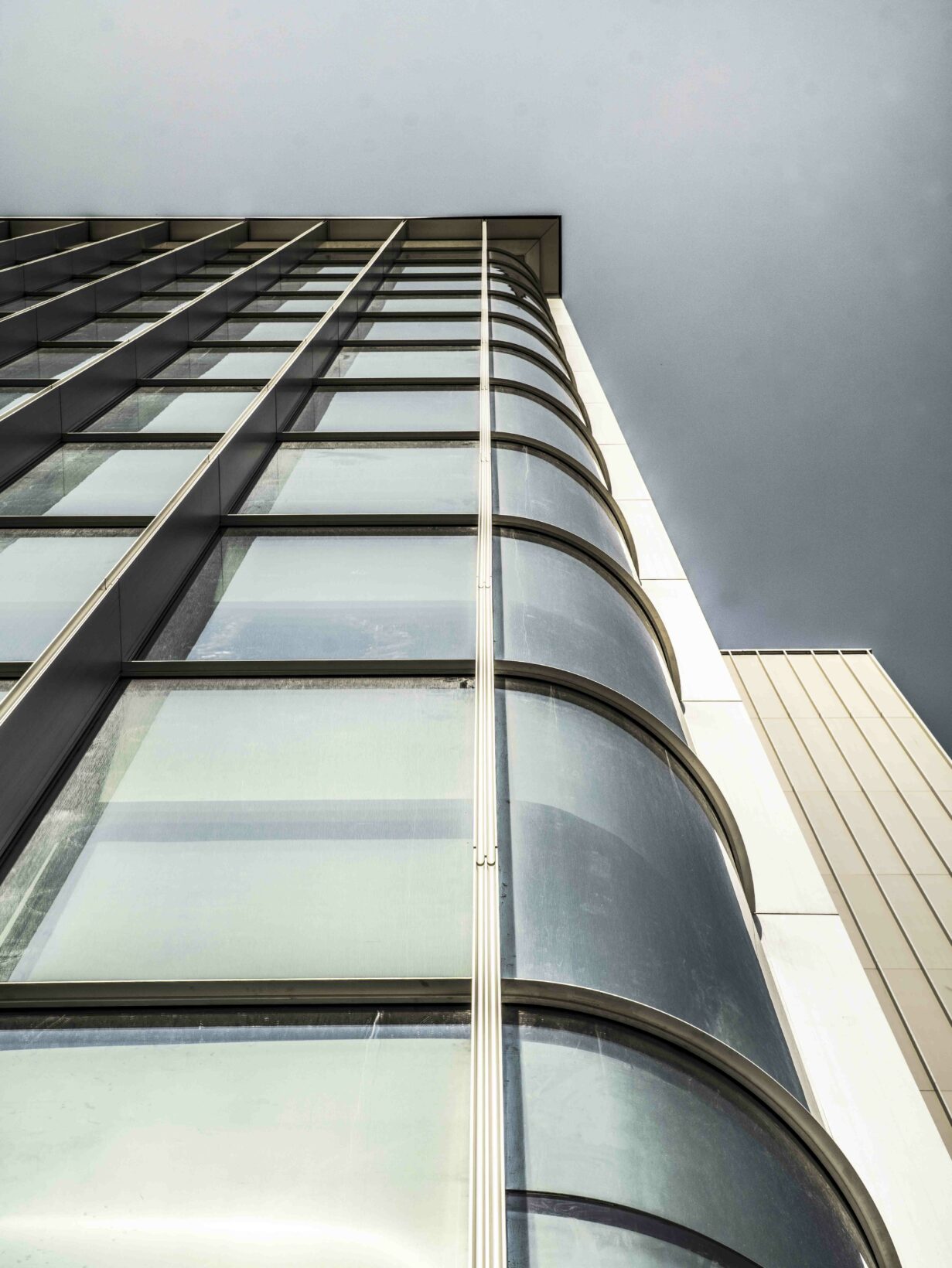
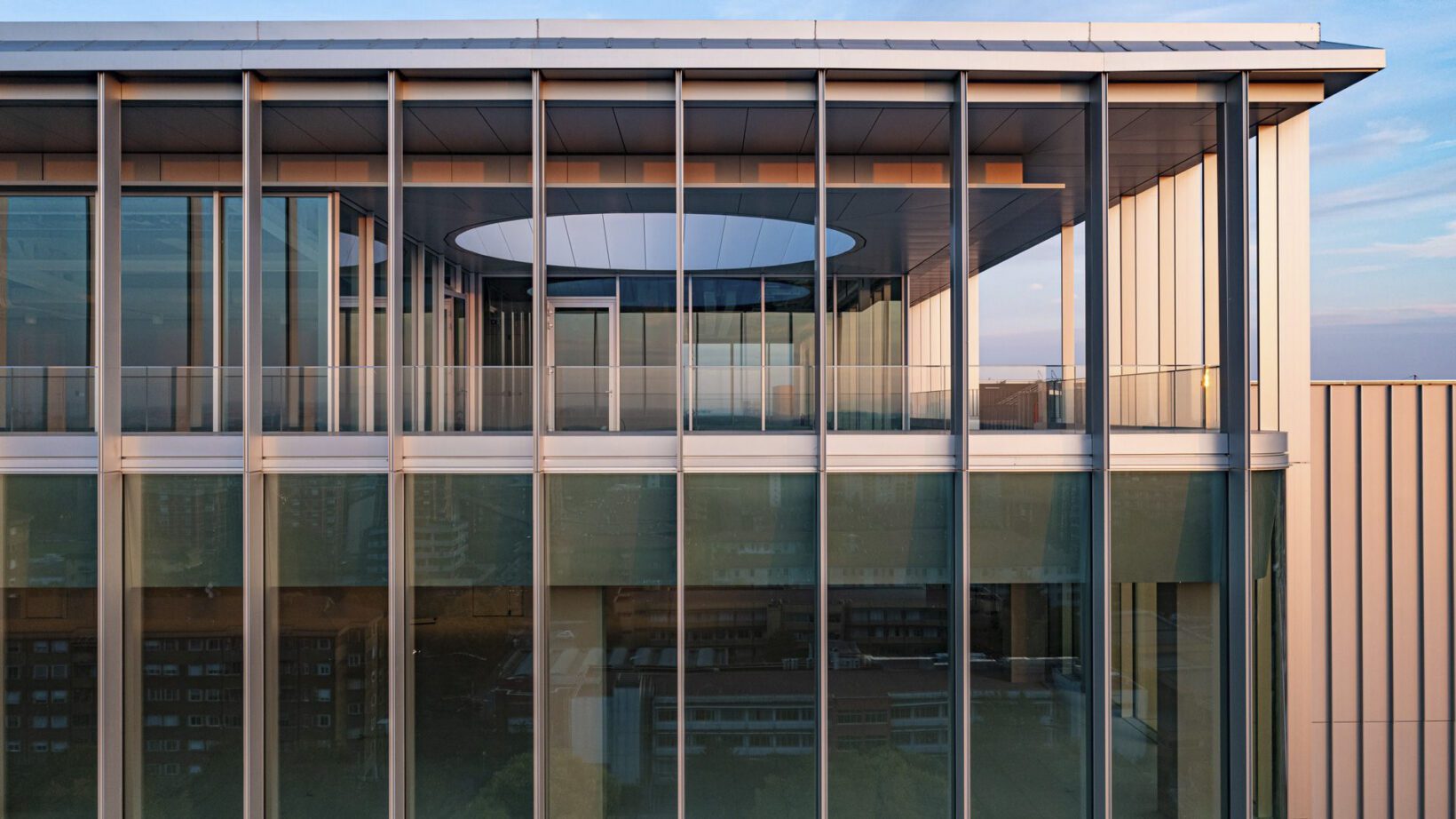
Conceived according to a sustainable design strategy, the renovation of the building has been awarded the Leed Gold certification, a recognition that guarantees the highest standards in terms of energy performance, reduction of CO2 emissions and ecological quality of interiors.


