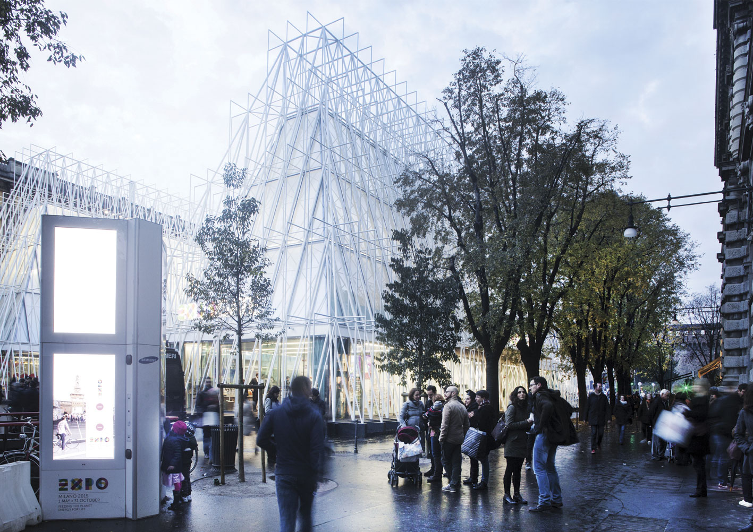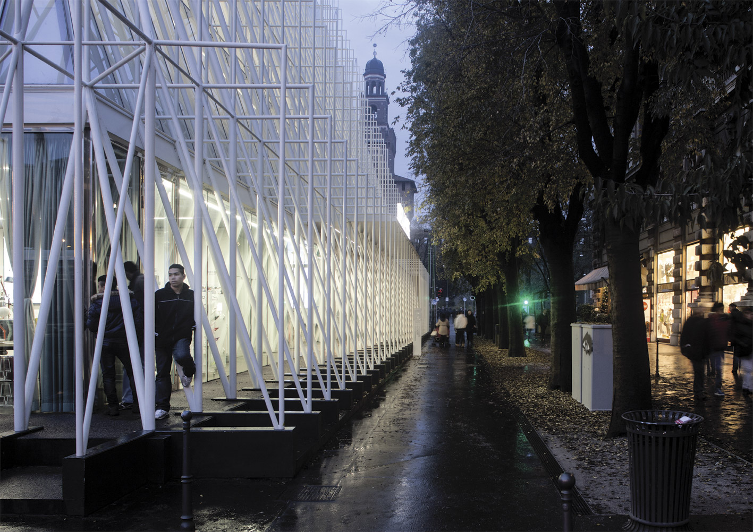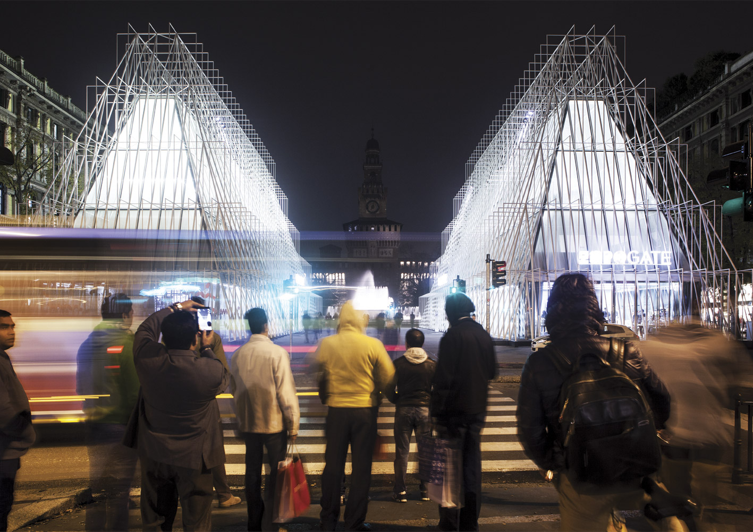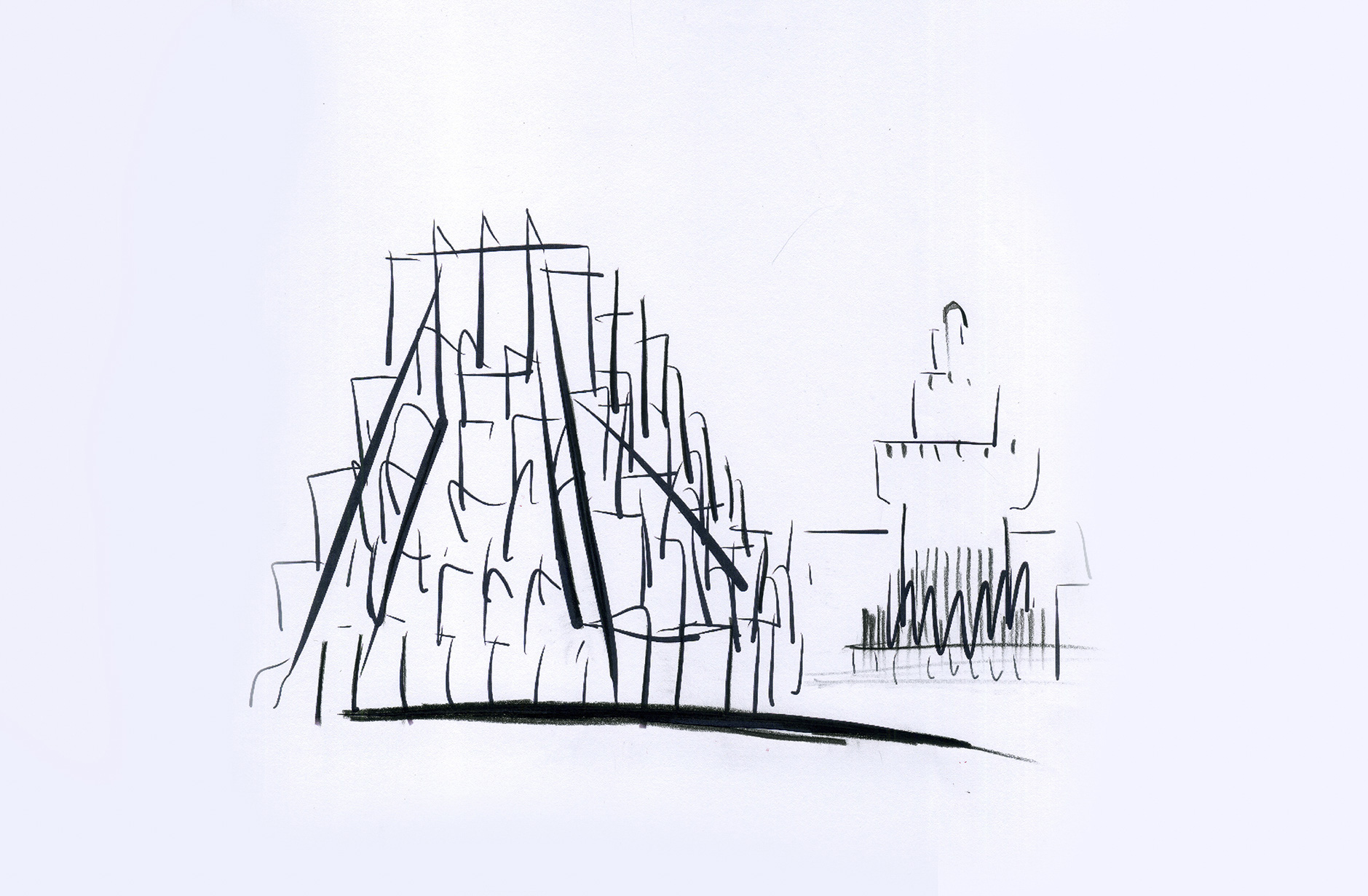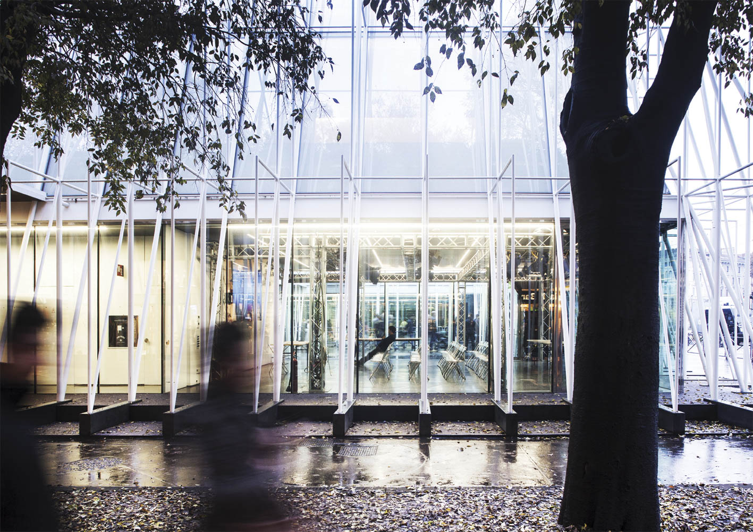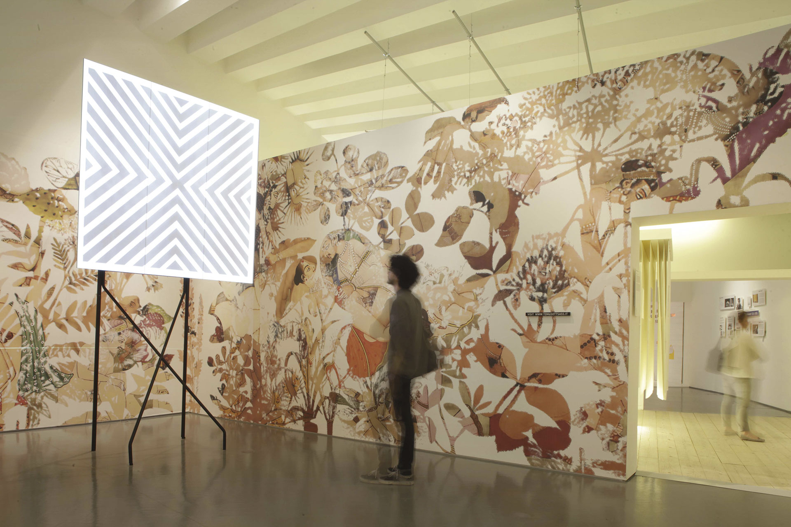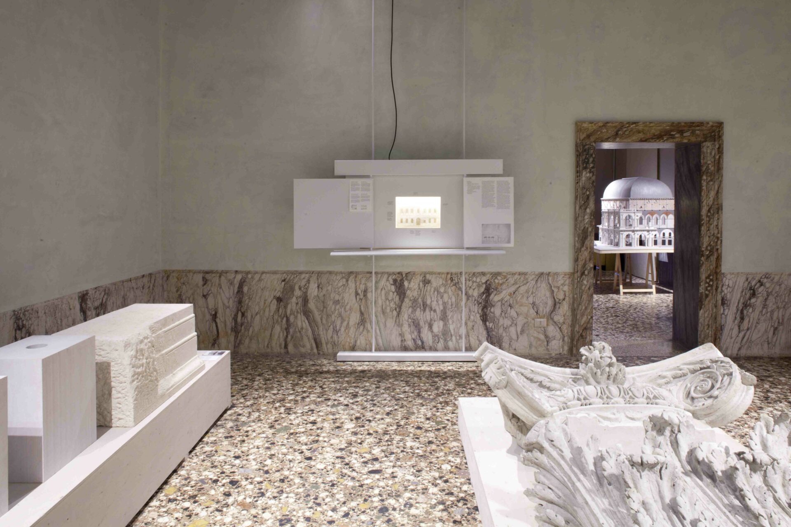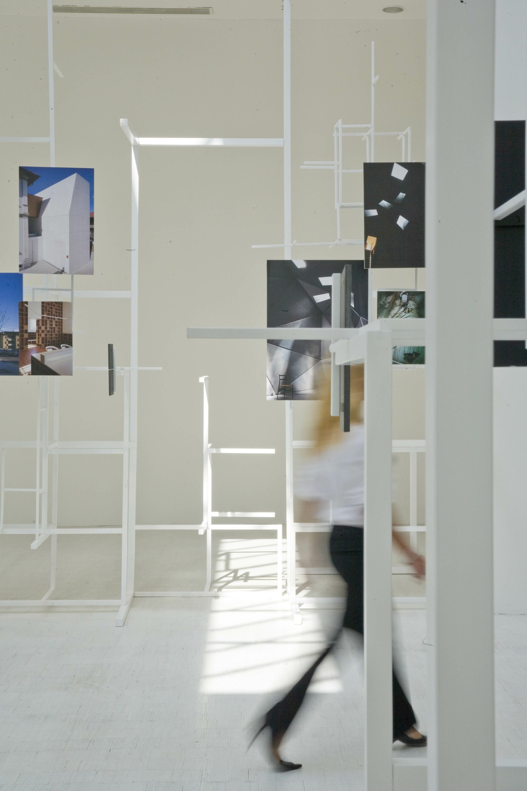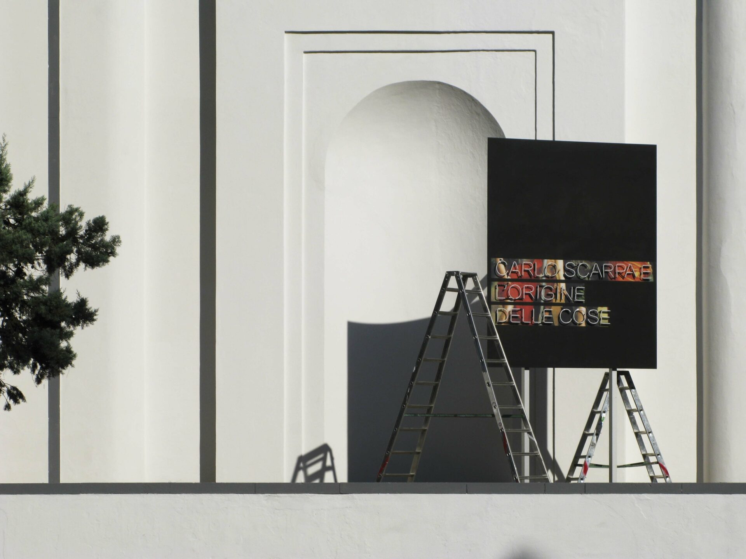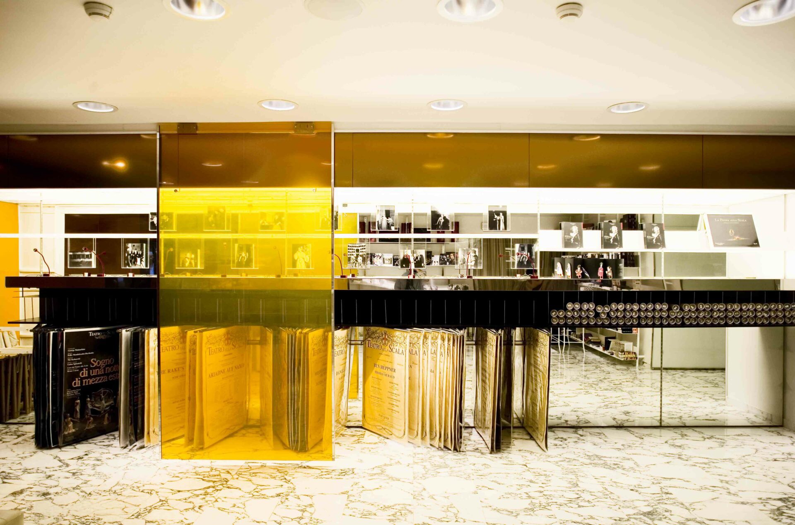EXPO GATE
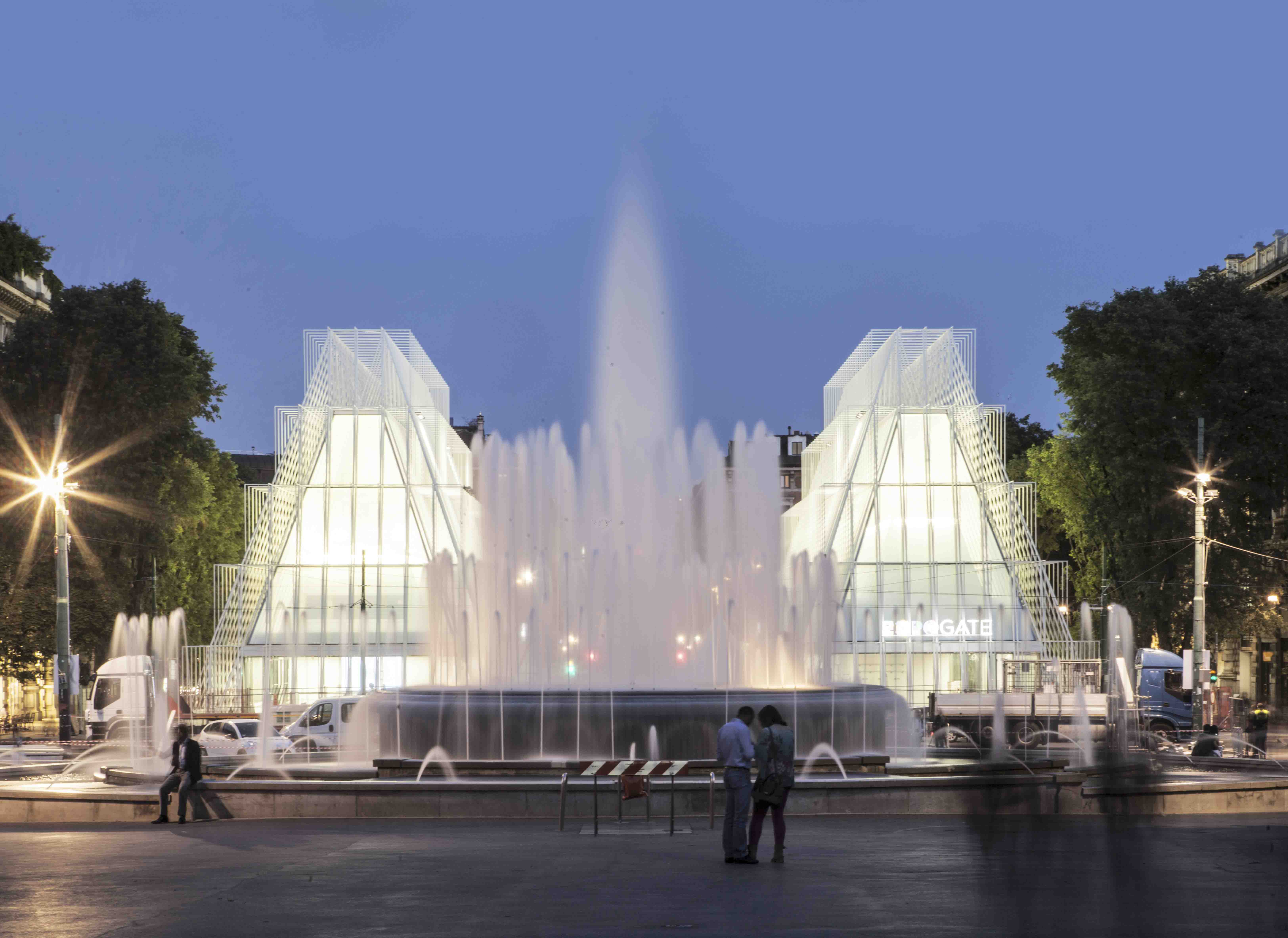
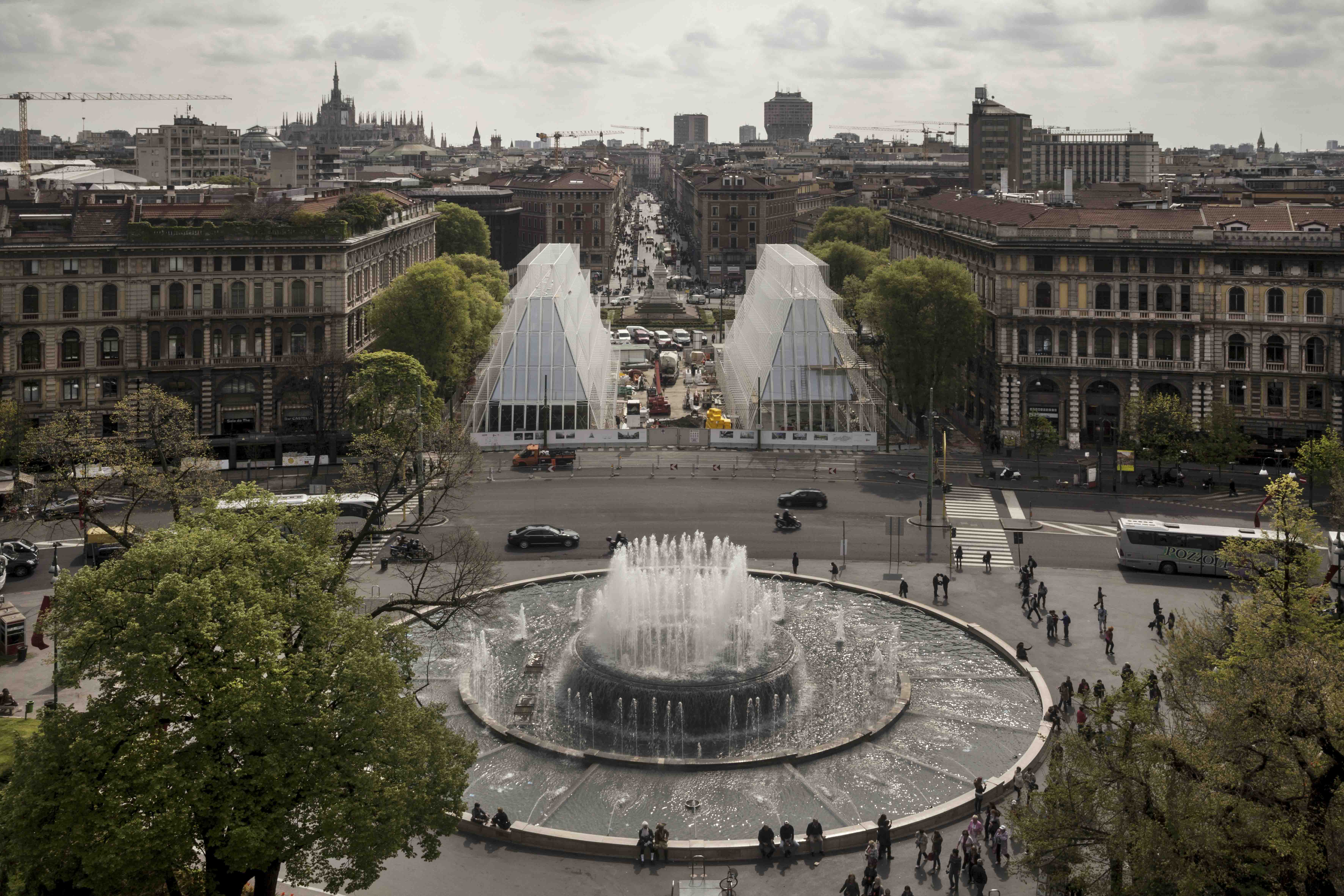
DETAILS
Name: EXPO GATE
Location: Milan, Italy
Year: 2013-2015
Typology: Exhibition
Surface: 7.456 sqm
Credits: Scandurra Studio,
COPRAT, Redesco Structural Engineering, Ing. Nicola Bianchi,
Client: Triennale di Milano Servizi S.r.l.
Prior to the inauguration of the Milan Universal Exposition in 2015, Expo Gate provided the ideal opportunity in the city to talk about growth and evolution. The work was conceived as a large, constantly changing device: two pavilions, reminiscent of the ancient ‘toll booths’ that lined the city gates, and an empty space in the centre to host different types of events. Expo Gate is the result of a summation of simple elements: a square and two pavilions that define a piece of the city. The two side pavilions with a pyramid section, made of steel and glass, have a subtle nature and frame the Castello Sforzesco becoming a physical and digital access to Expo. Piazza and twin pavilions build an urban system, a stage for events and everyday public life.
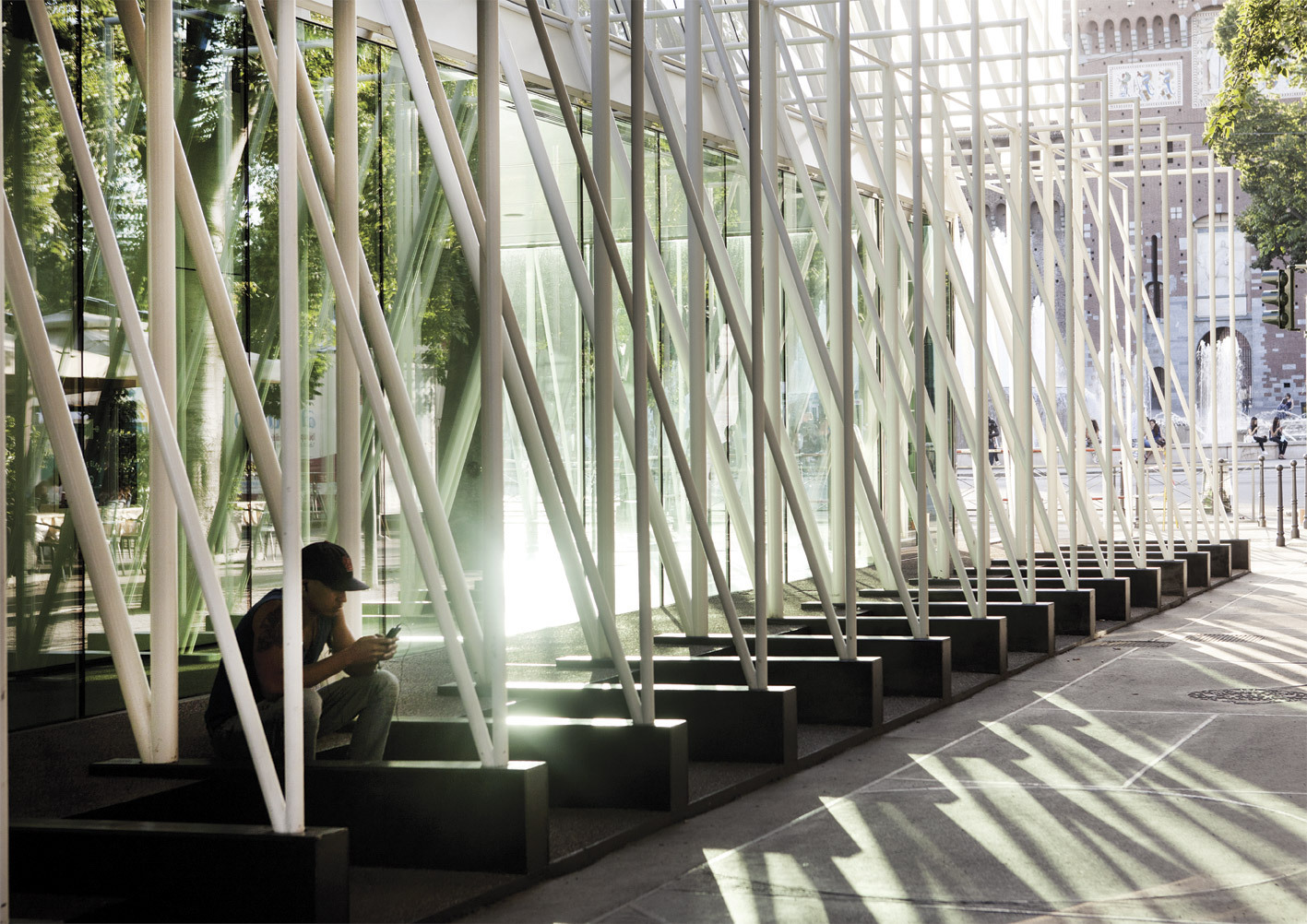
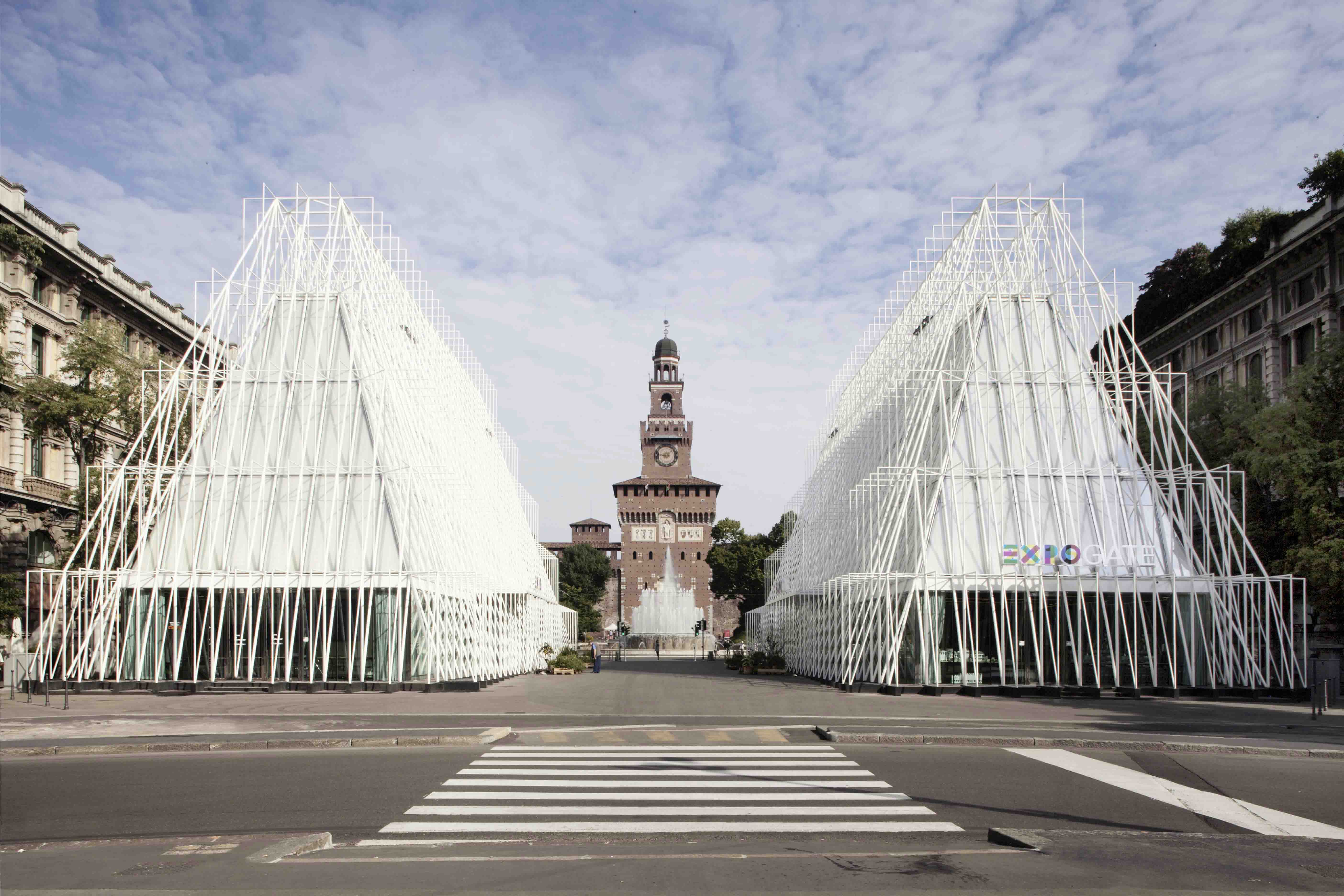
The project proposes an open plate characterised by a central square and two lateral pavilions. The work intends to confirm the 19th-century urban layout and clearly recall the punctiform system of small monumental architectures that from Piazza Duomo develop along Via Dante to the Castle and around Parco Sempione, which has always had an exhibition vocation.
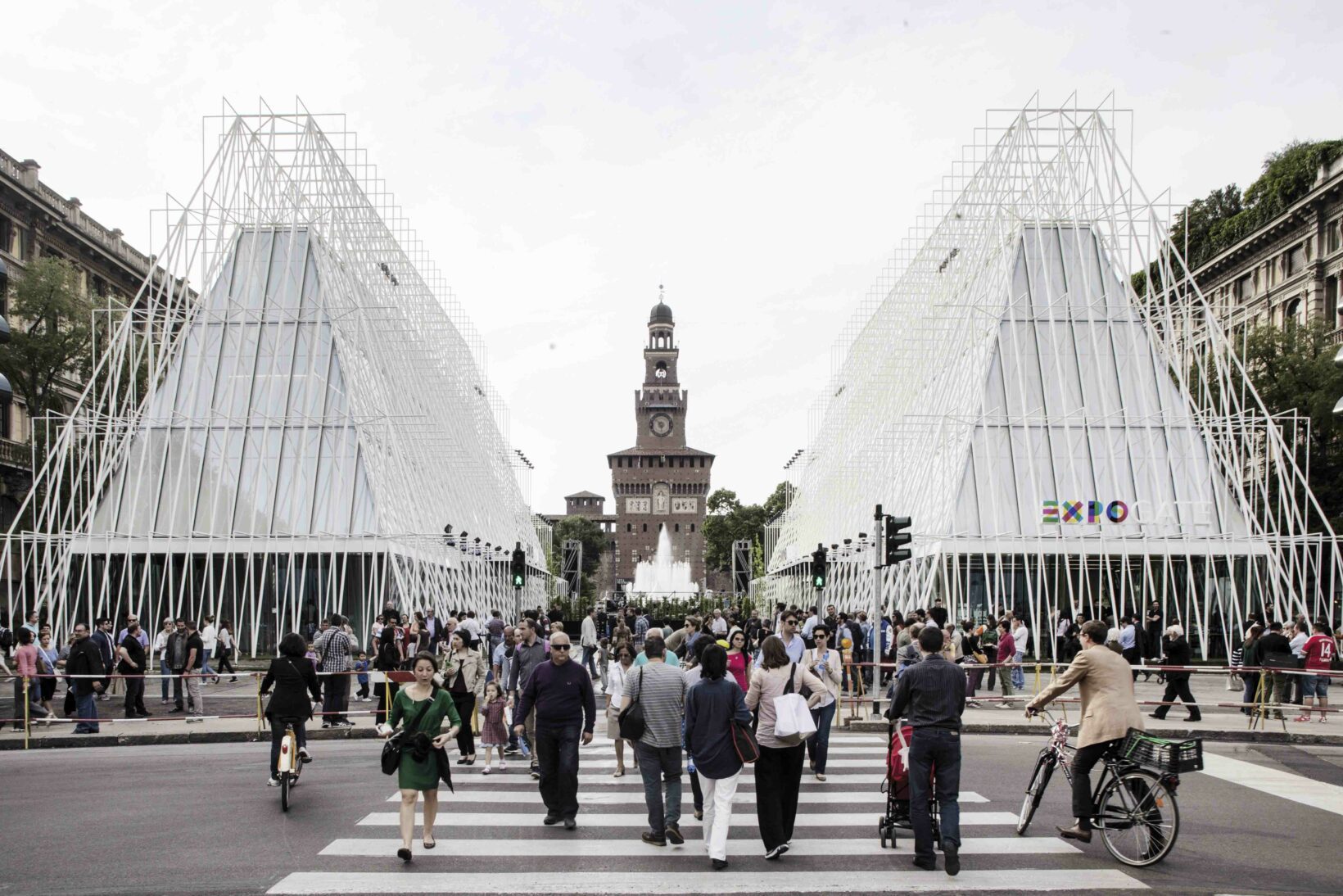
The Info Point, an expression of lightness, is a showcase for the events planned, without becoming the protagonist itself. The structures outside are designed as a backstage to accommodate different types of communication and images. Banners, flags and illuminated graphics can be replaced from time to time and changed as required.
