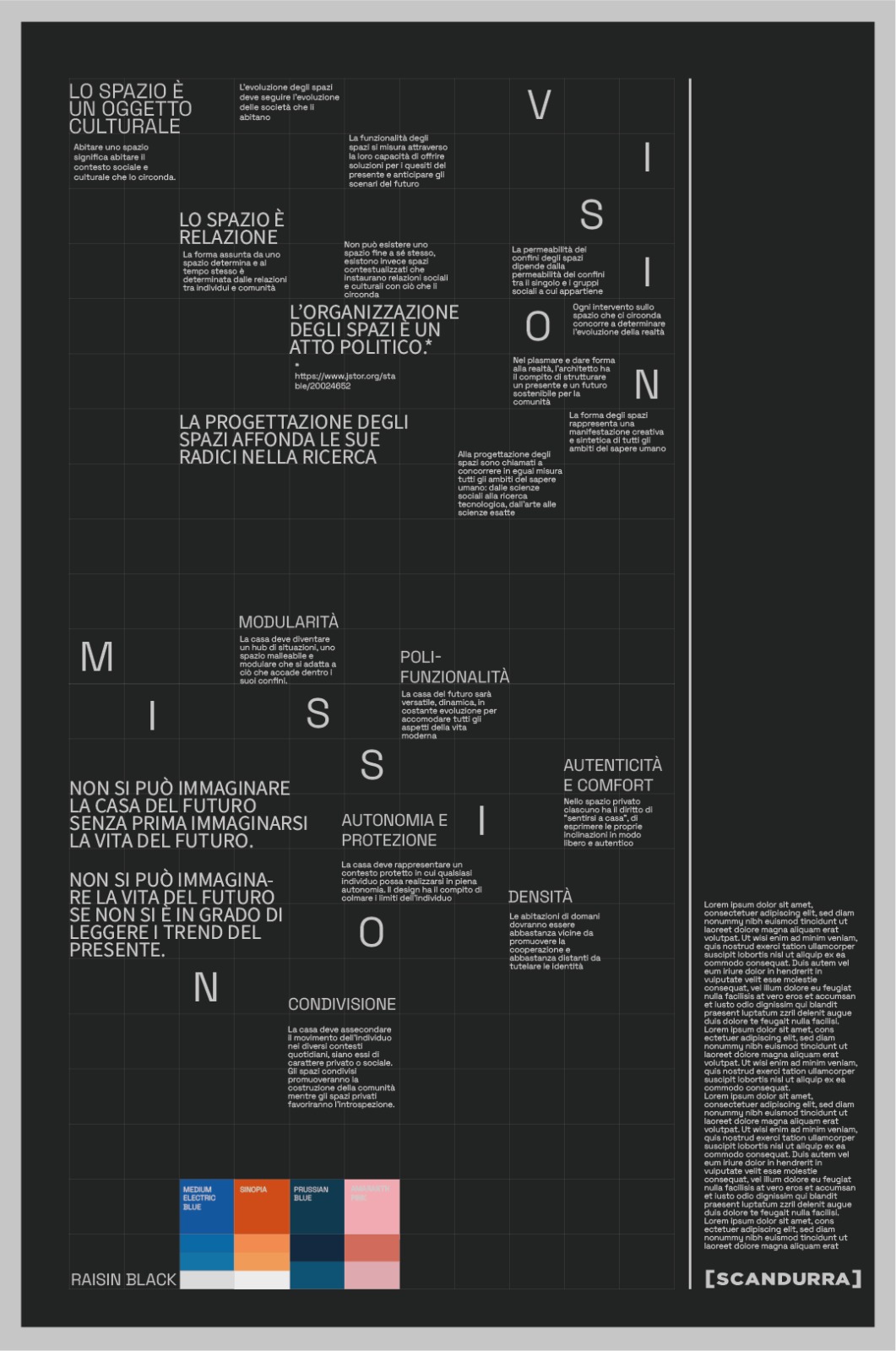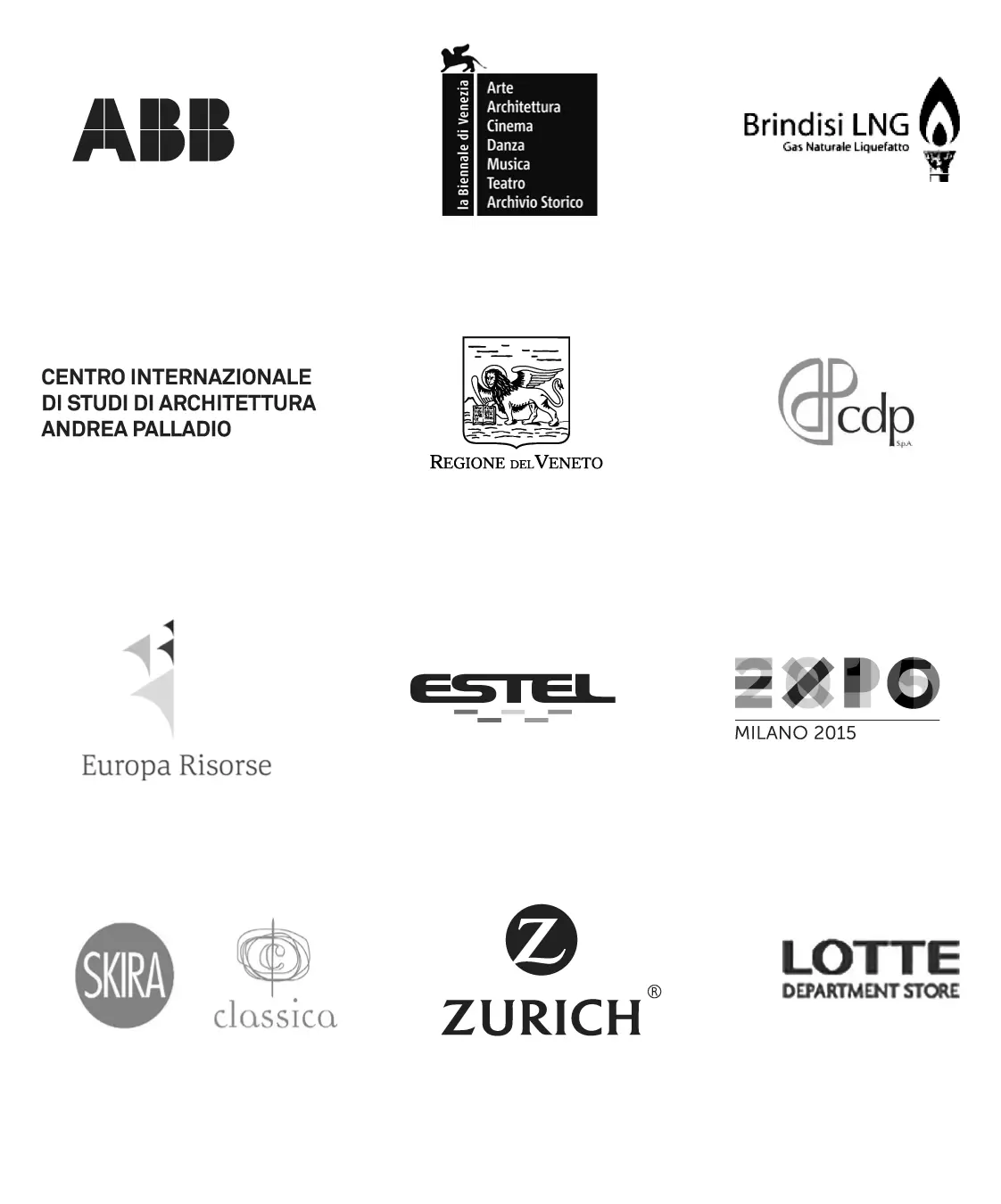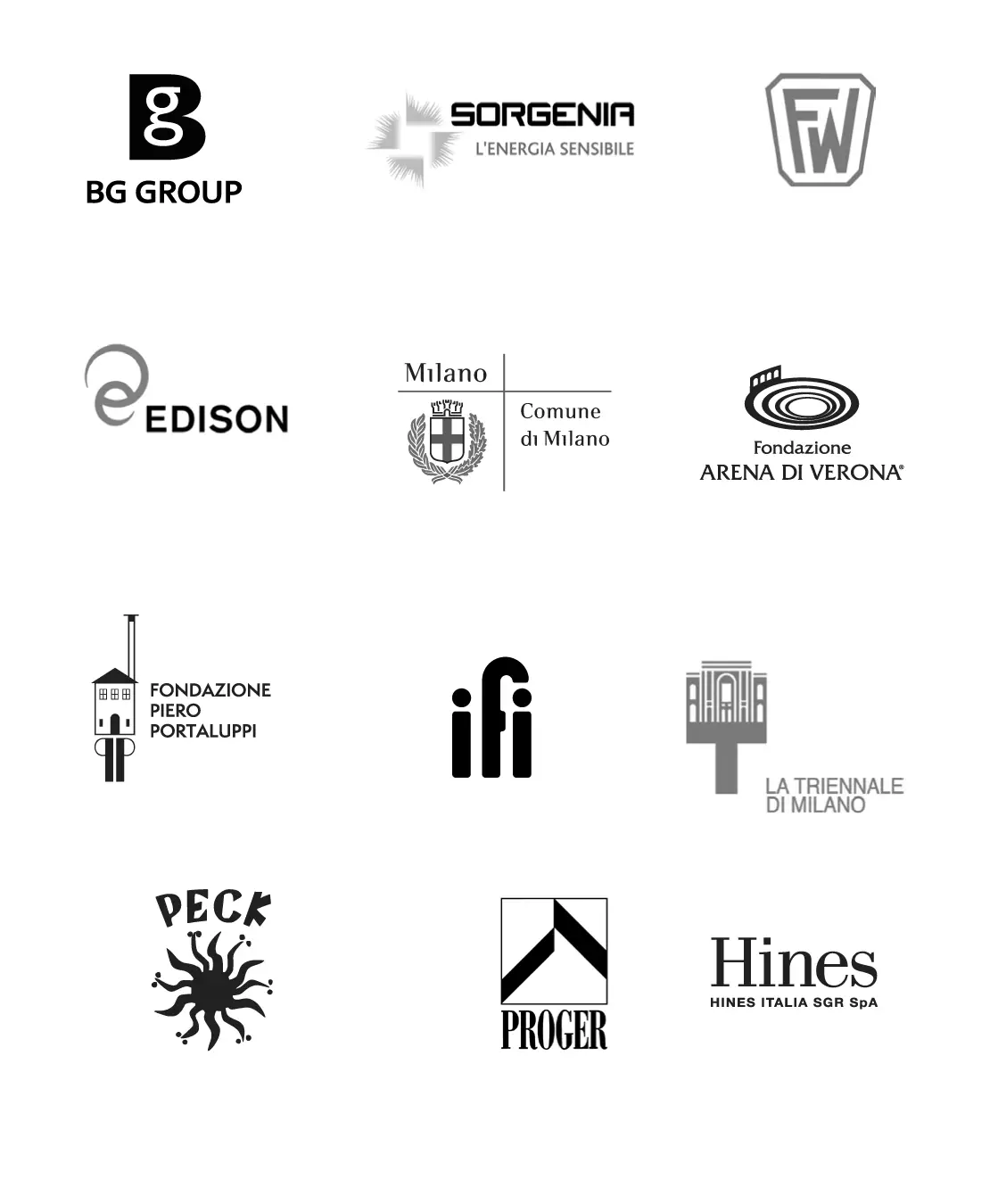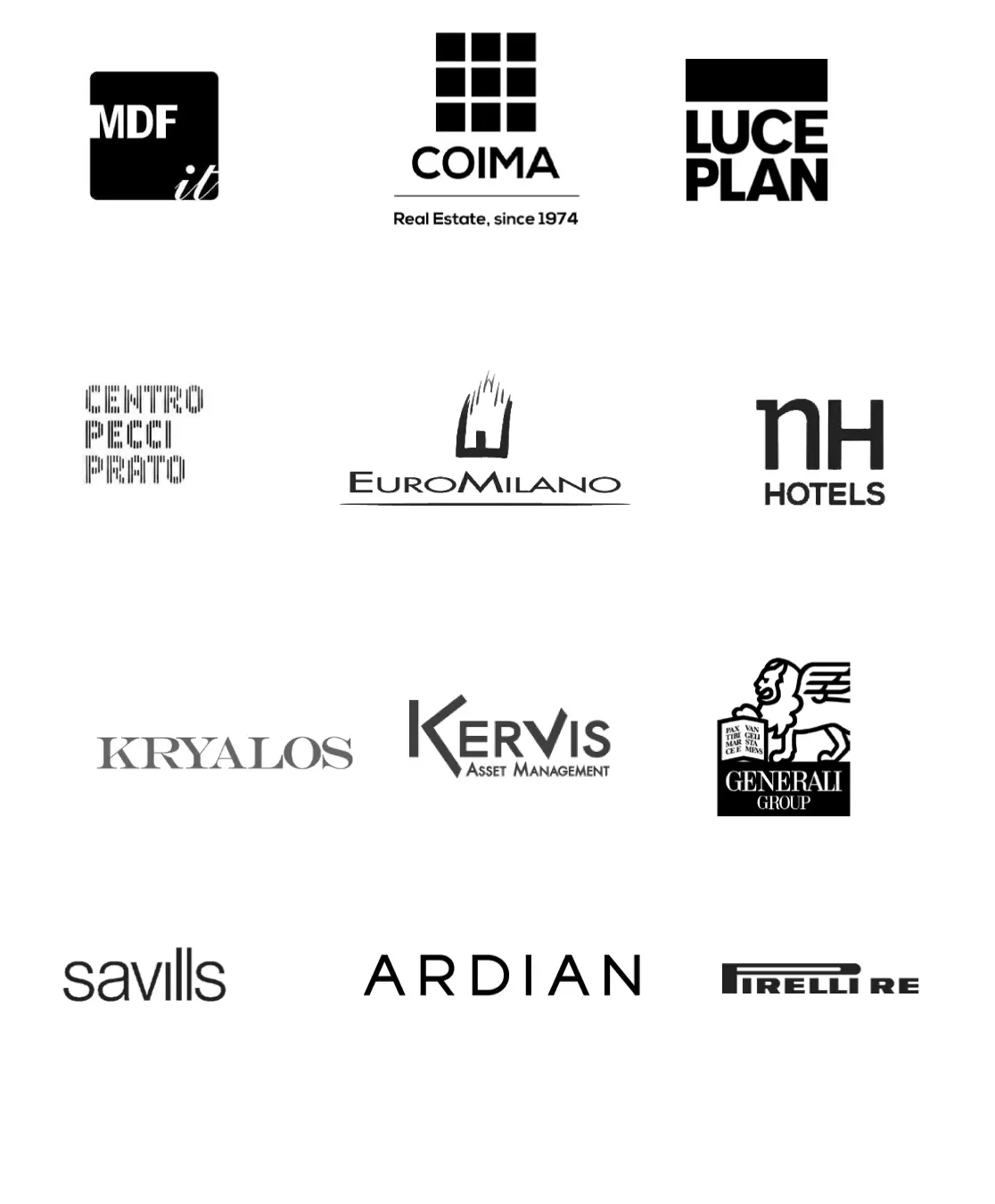Scandurra Studio was founded in 2001 by Alessandro Scandurra, with offices in Milan and Turin. Starting from set design and installations, it quickly evolved into an architectural studio and then into a service company, while maintaining the same attention to detail and vital dynamism.
Scandurra, with more than 60 people, is a company that connect disconnections through the power of creativity.
Through our projects we create value achieving the improvement of other people’s life: clients and customers.
We operate worldwide, working on architecture, urban planning and product design, partnering with the main consultant companies.

VISION
SENSITIVE ARCHITECTURE
TO ENHANCE HUMAN LIFE
DESIGNING TOMORROW,
ELEVATING TODAY
MISSION
Overcoming the traditional boundaries of architecture and urbanism, We are pioneers of an architecture thata starts from holistic and forward-thinking look at the current reality to generate and seamlessly blend form and function, dynamism and resilience, human being and space.
COMMITMENT
In pursuing our goals, we are inspired by the principles of sustainable development promoted by the United Nations. In particular, we focus on design that aims to improve housing models adapted to human evolution and its links in the social fabric.
The company promotes the substantive equality of all workers through steady, sustainable and fully inclusive economic growth based on quality work that includes full and productive employment for all stakeholders.
Our partners enable us to design and build resilient infrastructures that tend to innovate through sustainable industrialisation, energy efficiency and improvement of our buildings, contributing to the creation of sustainable, inclusive and safe cities, communities and realities.

METHODOLOGY
The relationships between the different project areas and their involvement in the intervention follow modalities taken from the British RIBA quality standards, which have allowed SCANDURRA STUDIO to consolidate a structure that combines high operational flexibility with high product quality. All the teams have been trained in BIM technical workflows adapted to the needs of each project. These methods are always and in all cases complemented by the continuous refinement of more traditional 2D/3D production methods in order to push them forward and adapt them to the same standards of precision and efficiency.
Approfondisci
Lo Studio ha maturato una rilevante esperienza nella progettazione integrata di edifici complessi, di grandi dimensioni e consolidato una rete di consulenti tecnici con cui collabora abitualmente nelle diverse discipline necessarie al controllo e allo sviluppo dell’intero iter progettuale. Attraverso la Direzione Lavori supervisioniamo l’intero iter costruttivo e cooperiamo con l’impresa e la Committente affinché venga data forma alle idee progettuali e realizzati gli obiettivi definiti dall’intervento
Nella sua esperienza pluriennale il team ha sviluppato importanti competenze nella progettazione architettonica dalle fasi preliminari a quelle definitive, esecutive e direzione lavori, fino a completo handover dell’immobile al termine delle attività.
BIM
The use of Building Information Modelling (BIM) as a working method is currently the standard at Scandurra Studio. The studio’s expertise has been developed since the initial experience in 2016 with the Cascina Merlata project and has consistently improved and expanded over the past years.
Initially, the studio relied on the support of an external BIM manager. However, it now has an internal dedicated team consisting of:
Approfondisci
-A BIM manager who coordinates and oversees projects horizontally, ensuring an excellent internal quality level, and defining contractual aspects of BIM assignments.;
-Several BIM coordinators who specifically follow projects, ensuring compliance with internal standards and coordination with other disciplines;
-Architects with BIM specialist training who can translate project-specific aspects into the BIM environment.
The BIM method is proposed as a standard by the studio to clients, ensuring an integrated and efficient process for the entire design team. Data sharing occurs securely through a dedicated Common Data Environment (CDE), allowing disciplines and clients to stay updated on project developments. Coordination between disciplines is also ensured through a traced and shared interference control.
COMPETITIONS
2016 / EuroMilano Spa open competition – Winner
With Recchi Engineering, ZDA Zanetti Design Architettura,
Ai Group, Federico Oliva Associati
2013 / Milano EXPO 2015 Info Point Competition – Winner
2013 / Competition on invitation – Finalist
2013 / International competition – Finalist
2013 / Competition on invitation – Winner
2012 / Competition on invitation – Winner
2009 / Competition on invitation – 2nd place
2008 / XI Concurso de Ideas Internacional Arquine – Mention
2004 / International competition – 3rd place
AWARDS
2015
EXPO GATE
Fundació Mies van der Rohe Award 2015 – Shortlisted
2012
ZURICH INSURANCE COMPANY ITALIAN HEADQUARTERS
Medaglia d’Oro per l’Architettura Italiana 2012 – Finalist
2011
ZURICH INSURANCE COMPANY ITALIAN HEADQUARTERS
Fundació Mies van der Rohe Award 2011 – Nominated
2009
MEDAGLIA D’ORO PER L’ARCHITETTURA ITALIANA 2009
XXII Compasso d’Oro – Nominated
2017
PIERO PORTALUPPI
XX Compasso d’Oro – 2nd place
CLIENTS


