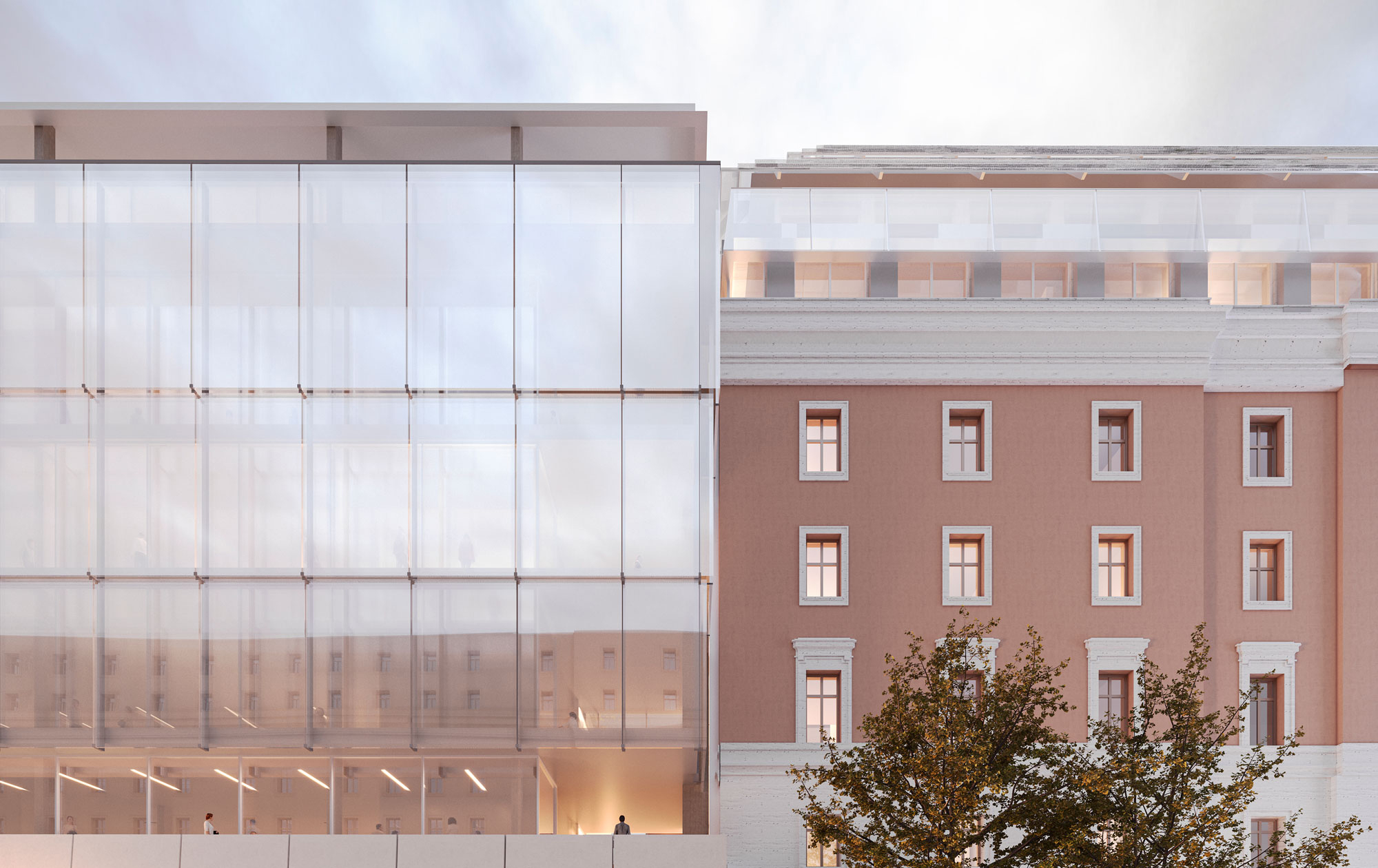
Scandurra Studio wins the competition for the regeneration of Villa Patrizi
“Projects like the regeneration of Villa Patrizi allow us to reflect on the pivotal role of architecture in building a new collective memory. To achieve this, we must immerse ourselves in the past and rediscover those moments of wonder that urban architecture has, intentionally or unintentionally, woven into history. Our vision for Villa Patrizi’s future begins with the vitality of the present, prioritizing the relationship with space and rekindling a dialogue between architecture and the city. We recognize that bringing things together is far more challenging than separating them”
Alessandro Scandurra
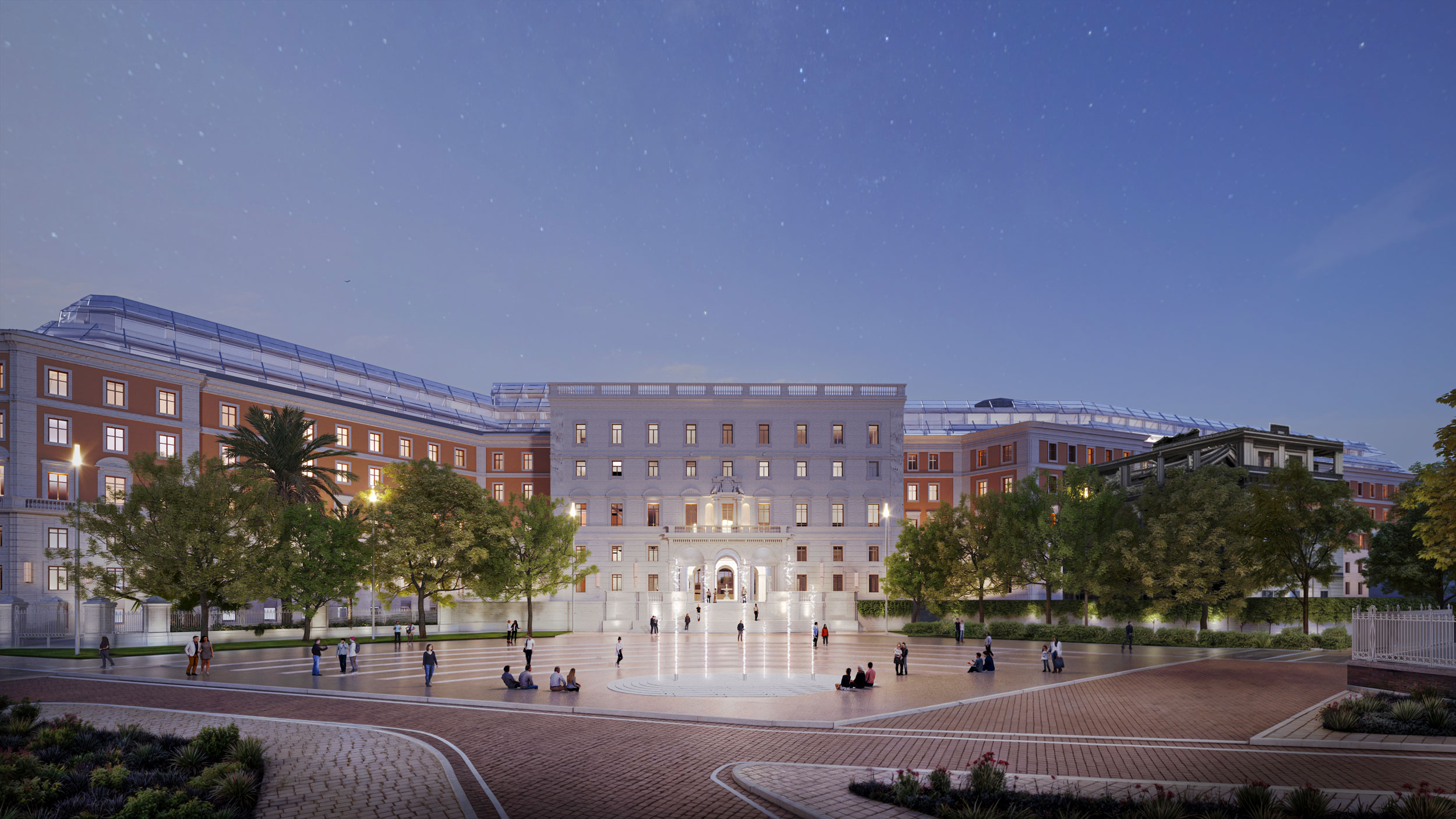
Scandurra Studio’s project for the regeneration of Villa Patrizi in Rome has been awarded by FS Sistemi Urbani as the best concept for revitalizing the historic complex.
This initiative is part of the experimental workshop within the Advanced Executive Program in Strategic Finance Real Estate, accredited by Asfor and now in its fourth edition. The program is organized by Investire SGR (Banca Finnat Group), a leading Italian operator in real estate investment fund management.
The winning project exemplifies how public-private collaboration can contribute to the enhancement of cultural heritage and promote sustainable urban development. Currently serving as the Roman headquarters of the Italian State Railways, Villa Patrizi is situated in a unique urban context, close to the Aurelian Walls and Porta Pia.
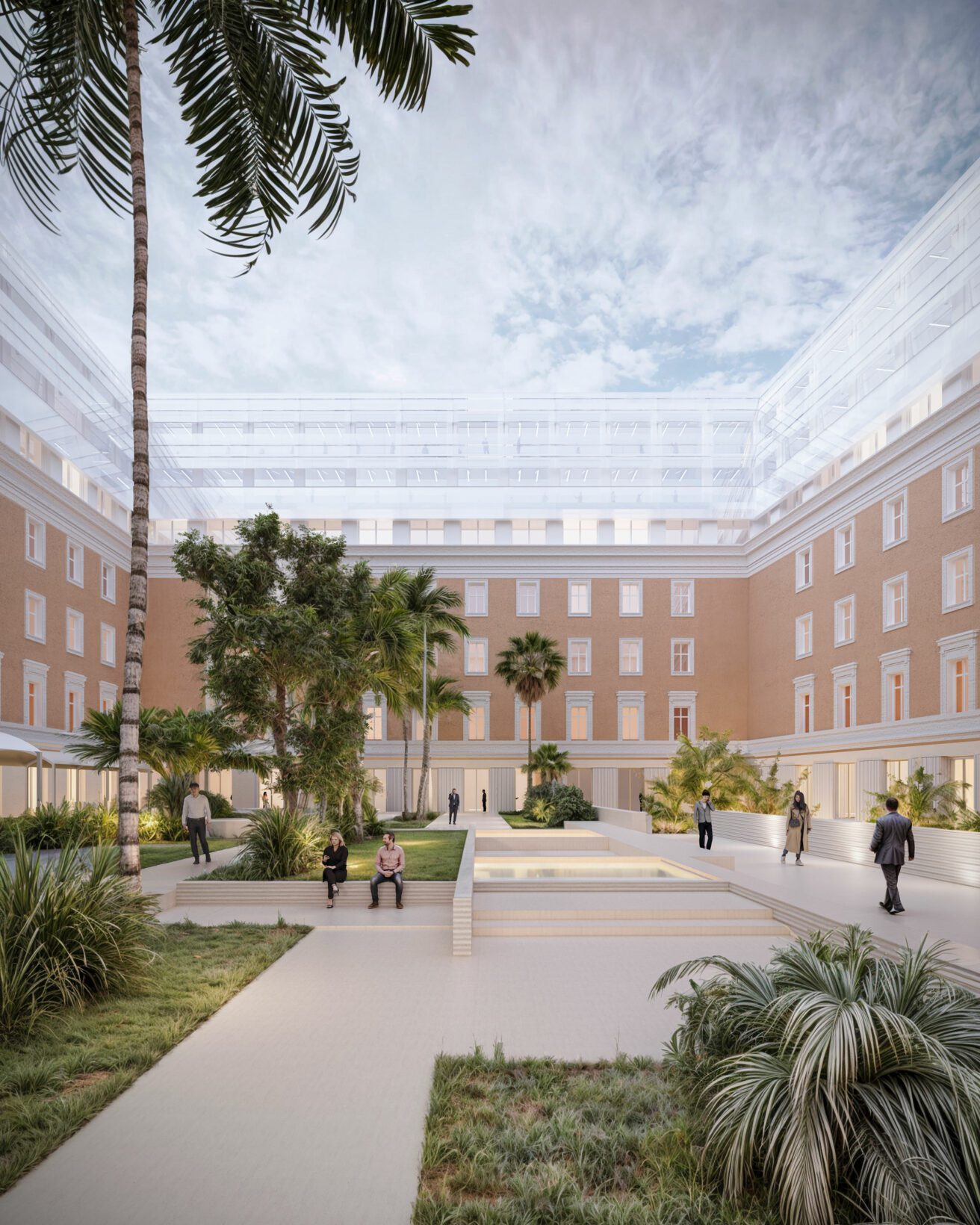
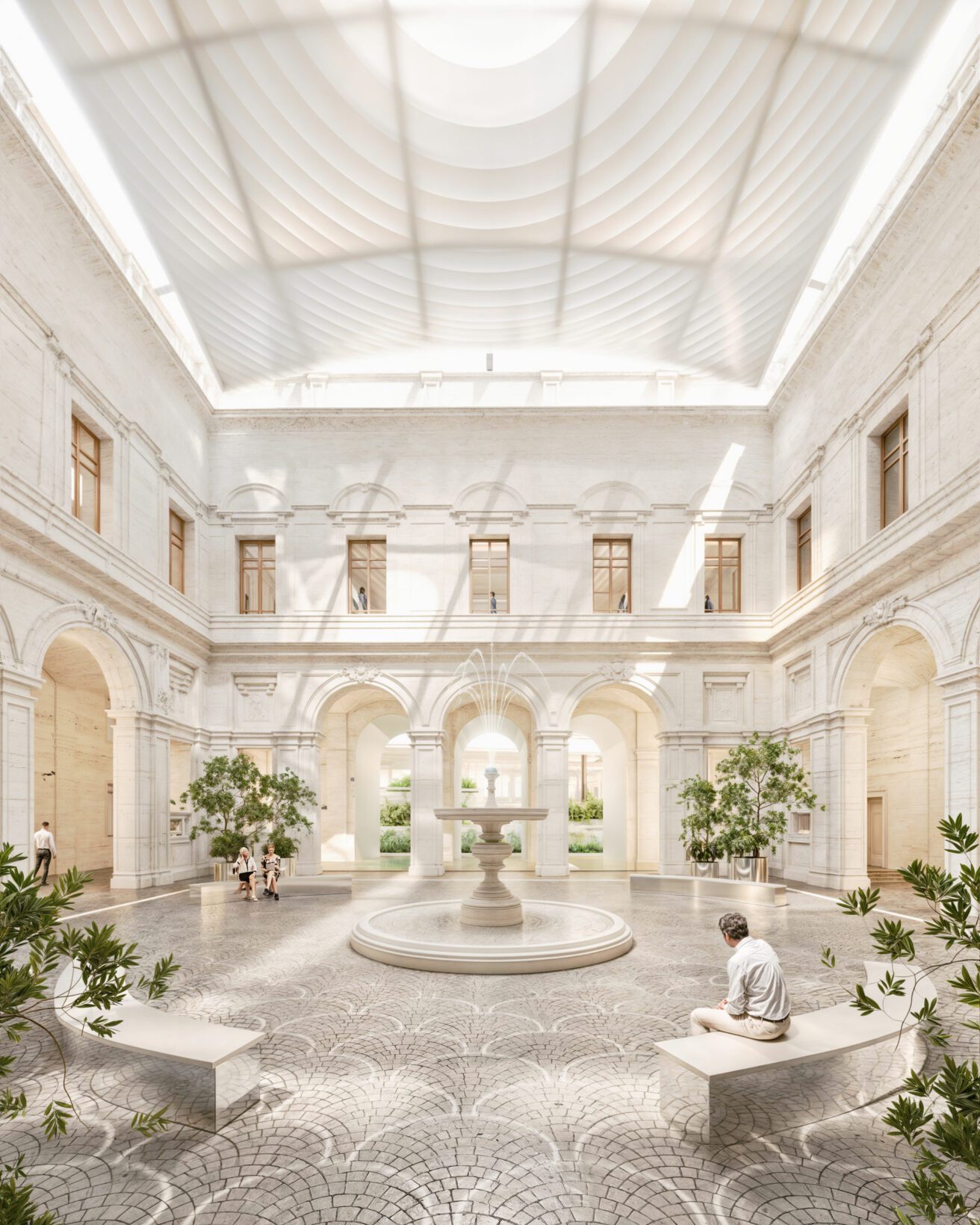
Scandurra Studio’s vision focuses on revitalizing the complex’s four courtyards and reimagining the connections between architecture and the city, promoting accessibility and pedestrian flow through these spaces. Spanning approximately 100,000 square meters, the project will host a mix of uses, including hotels, student housing, retail, and event spaces open to the public. The design concept is rooted in creating a stratification of functions, evolving from the base to a sequence of interconnected, autonomous spaces with renewed significance.
The underground level is transformed into a new ground floor, featuring a series of representative spaces connected to courtyards and gardens that redefine the complex’s focal points. This base level accommodates hybrid and multifunctional spaces that serve the activities hosted within the complex.
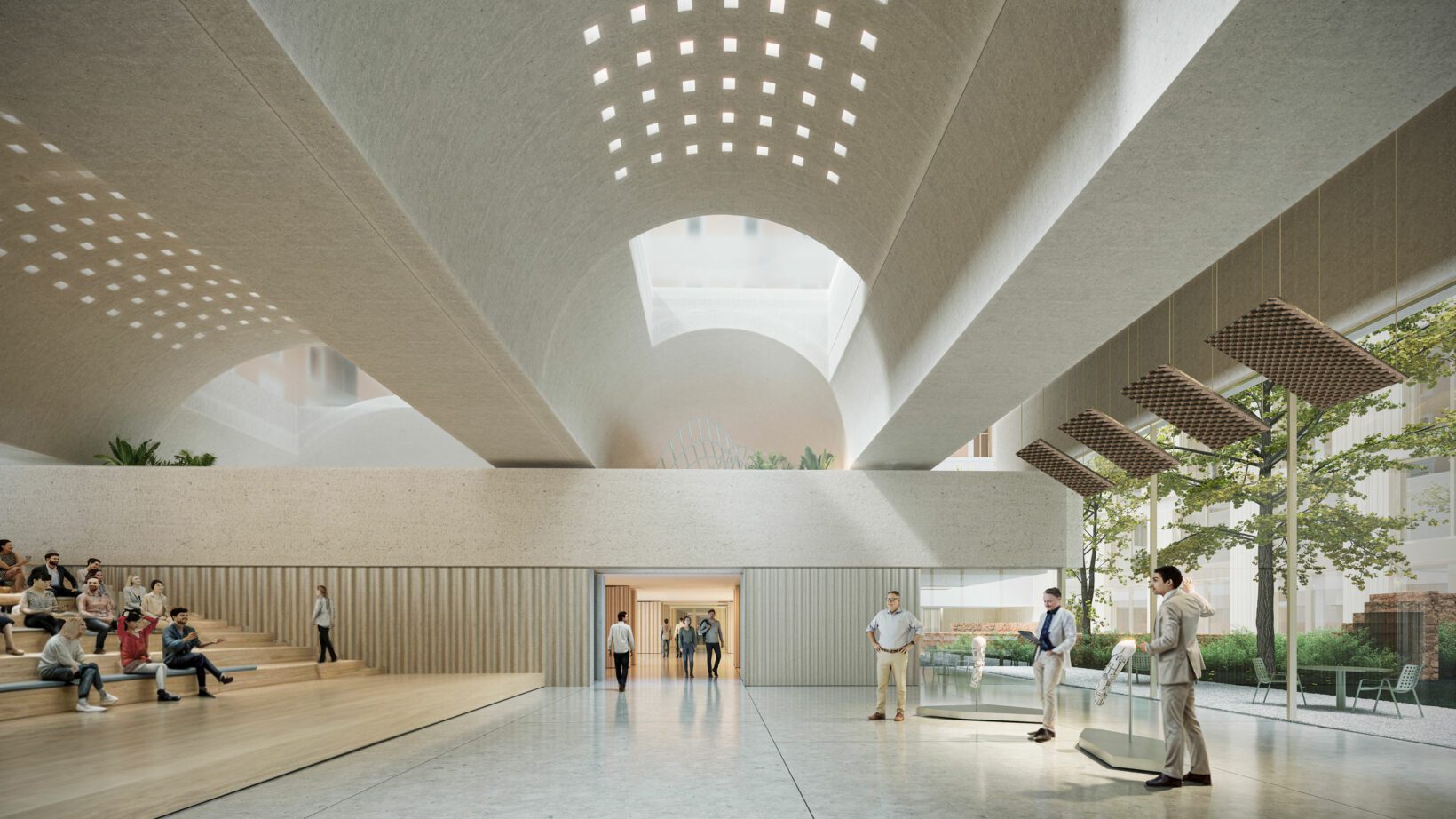
On the first floor, communal spaces open directly onto a system of hanging gardens, while the second floor, designed as the “noble floor,” boasts high ceilings, accommodating lobby areas and prestigious areas for representation.
A newly constructed volume introduces a grand entrance on the base level facing Porta Pia, unveiling a hidden facade and establishing a connection to a new commercial gallery. This addition enhances the relationship between the complex and the surrounding urban fabric, creating a dynamic dialogue with the city.