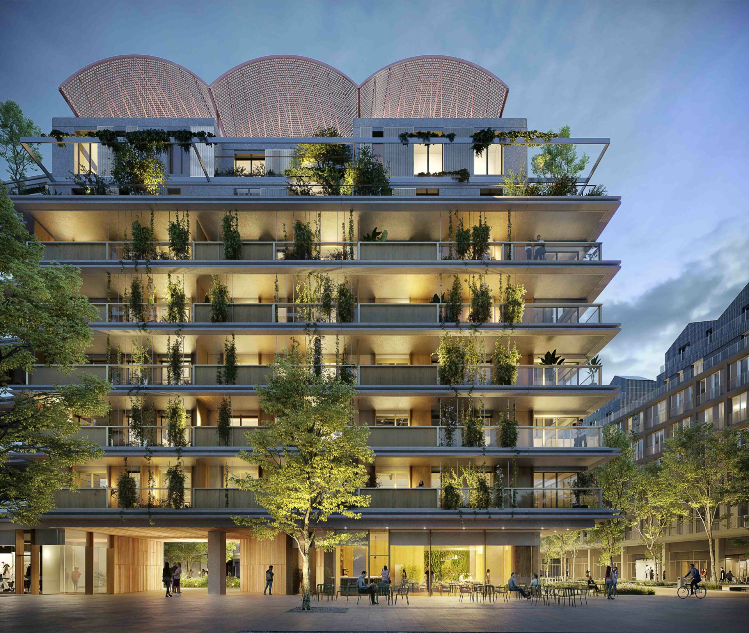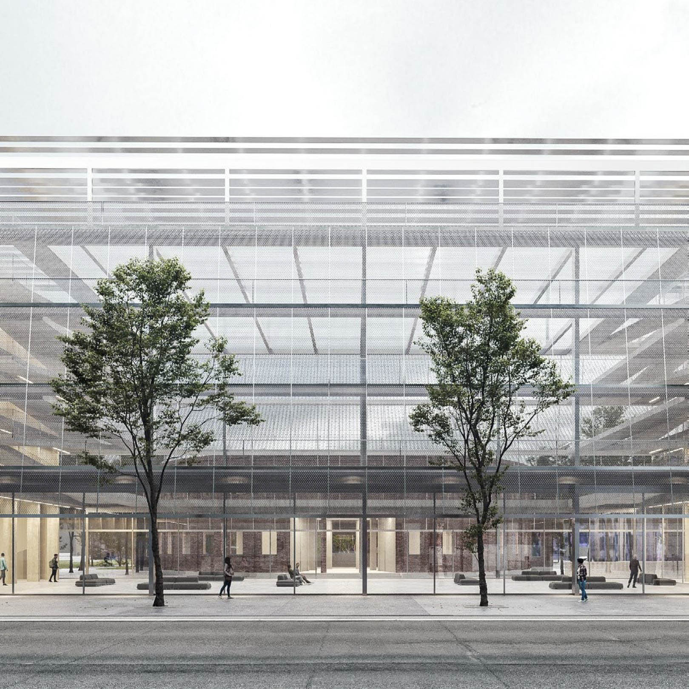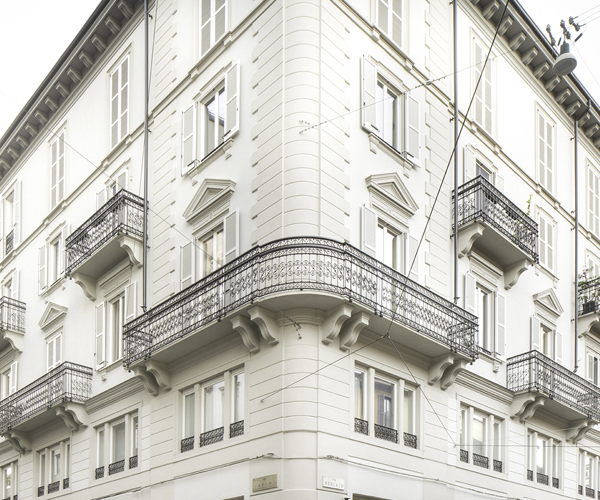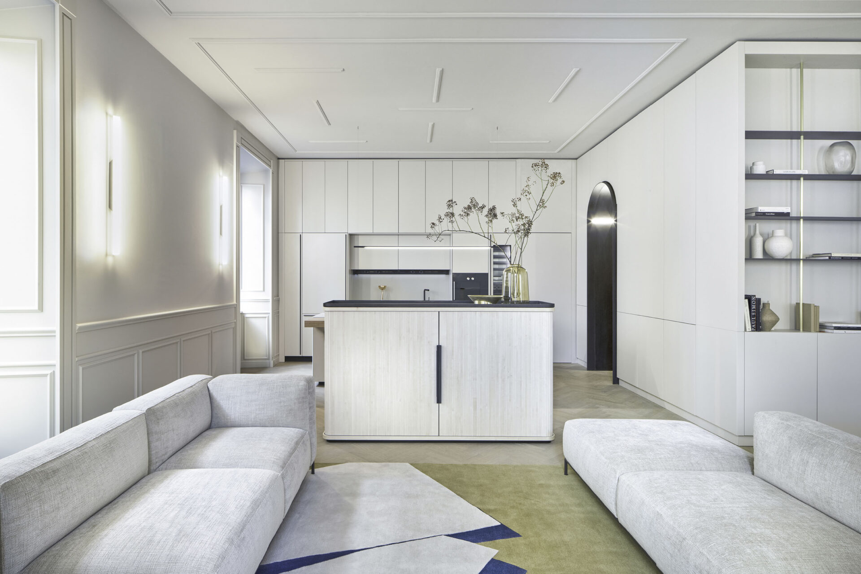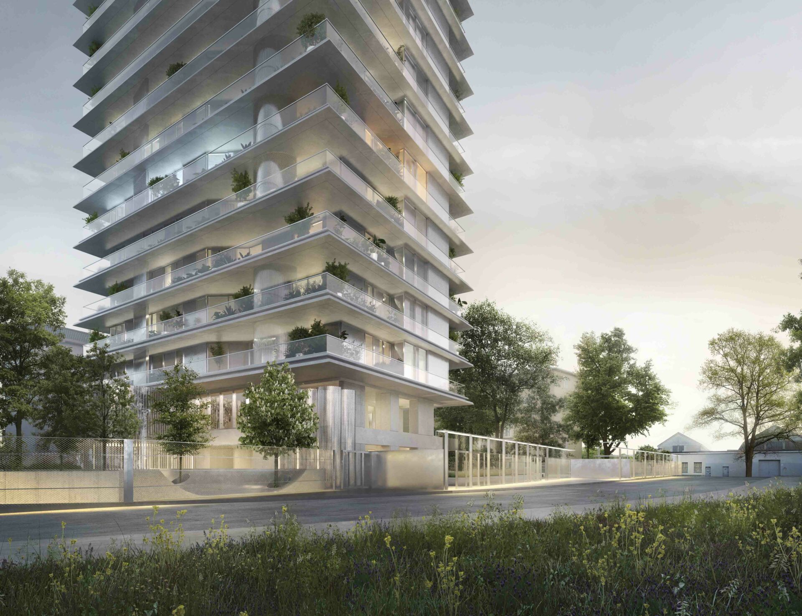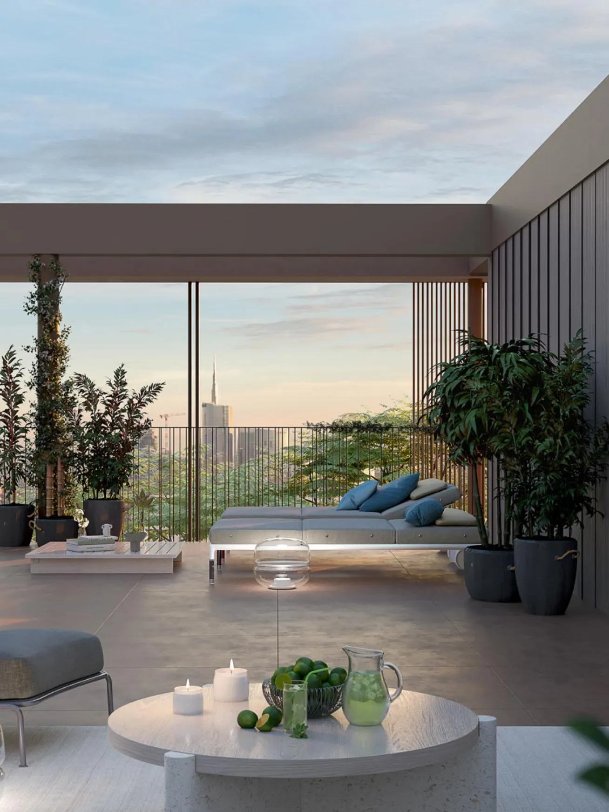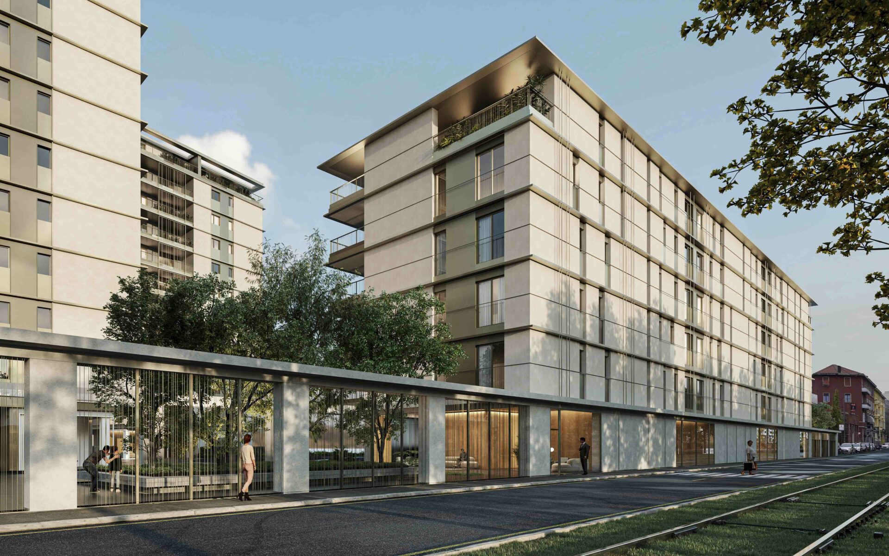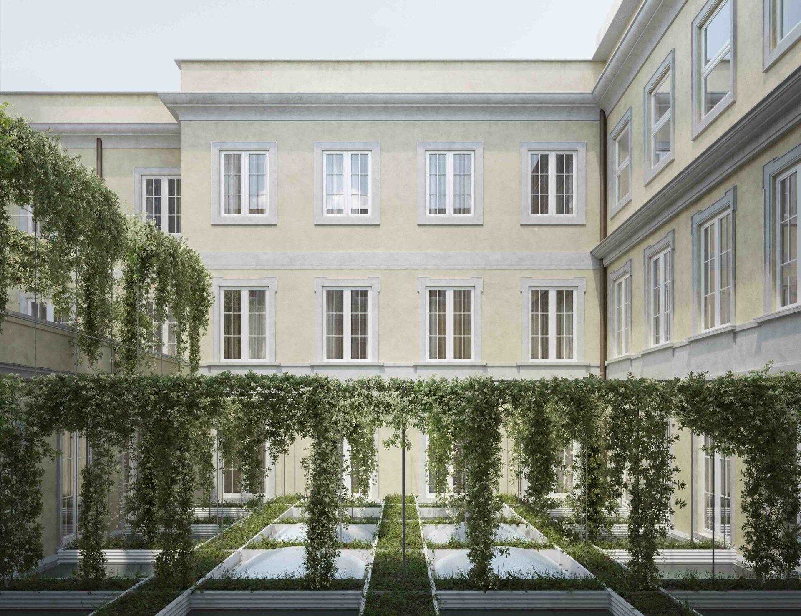CERTOSA
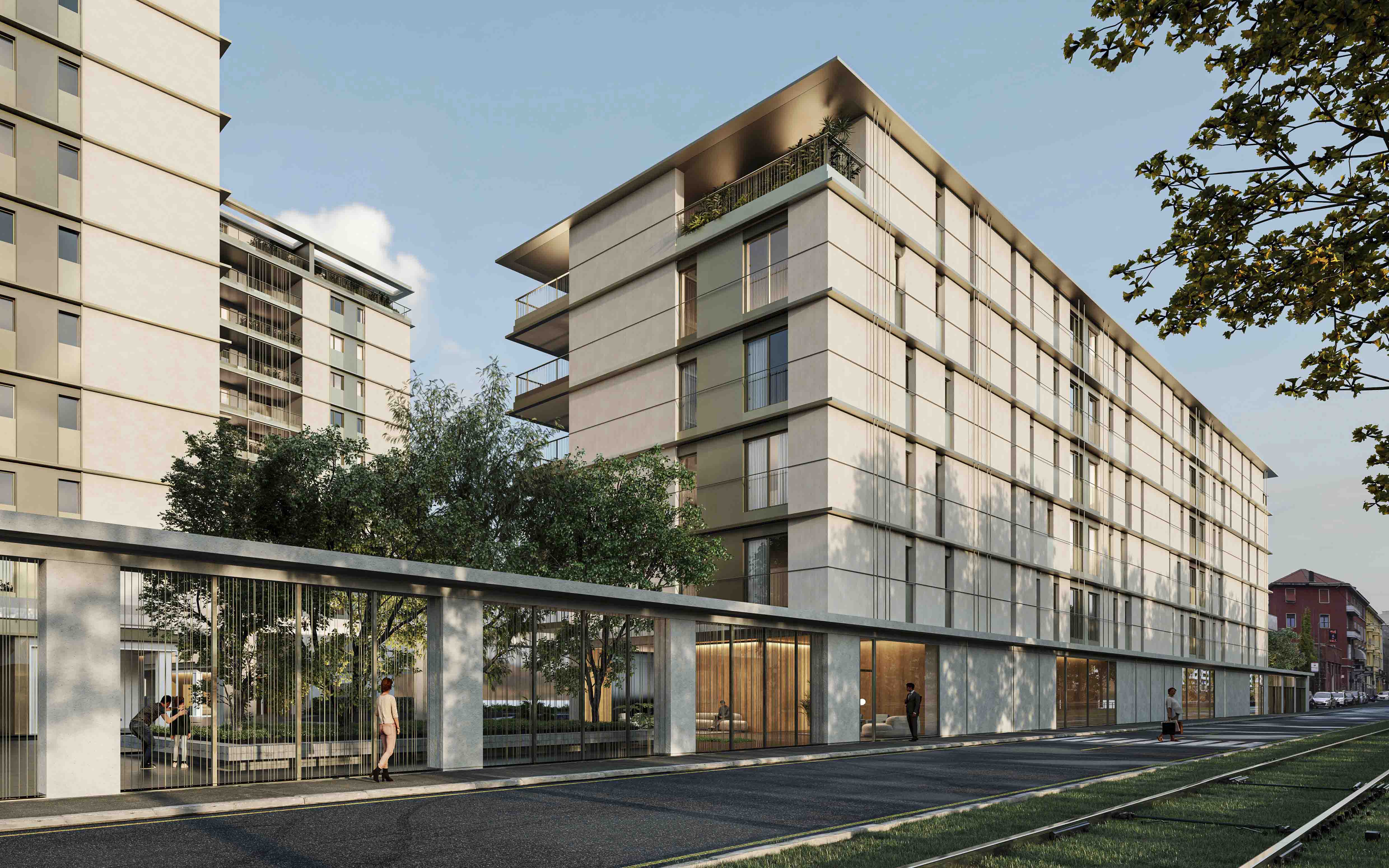
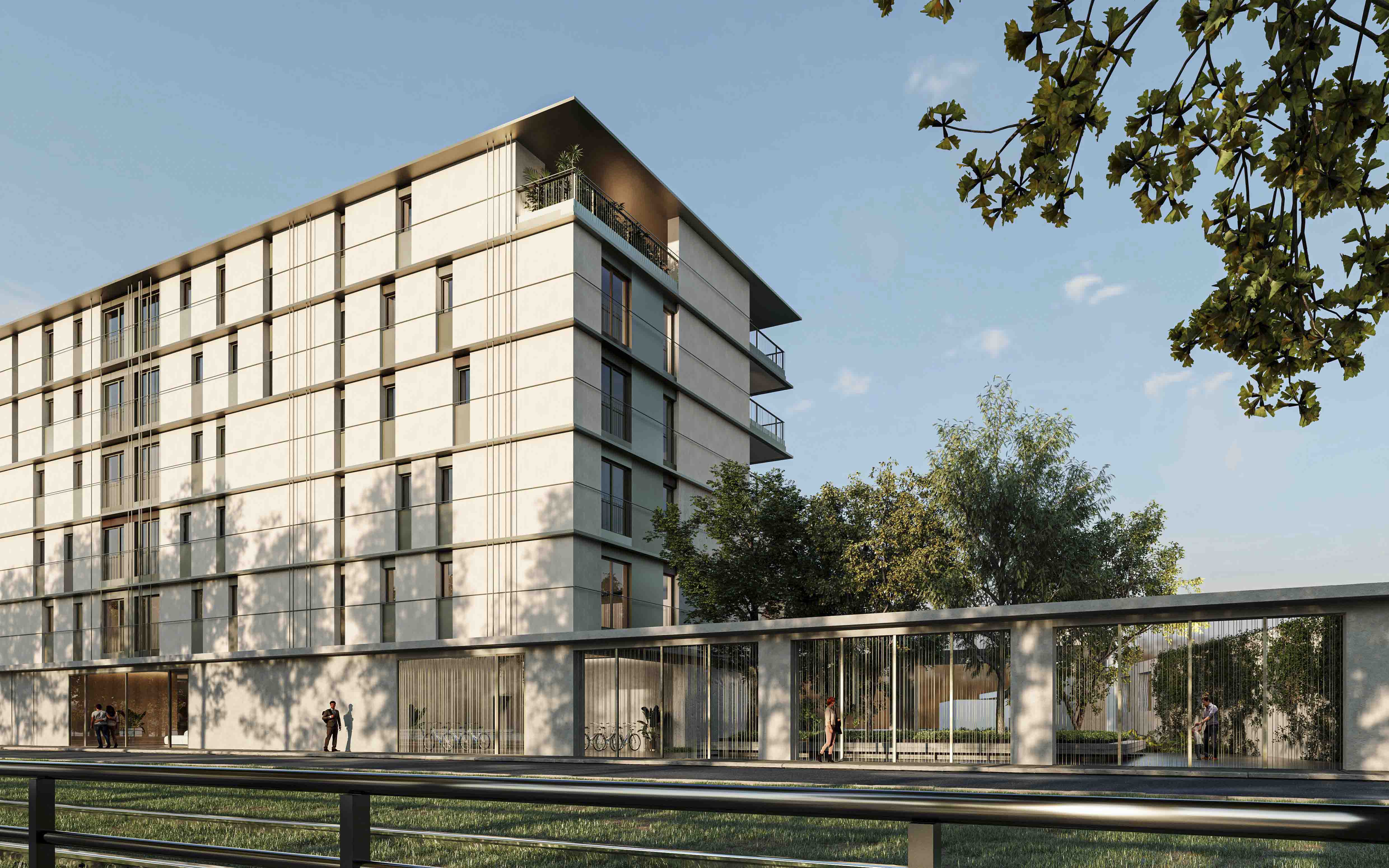
DETAILS
Name: Viva Certosa
Location: Milan, Italy
Year: 2022-ongoing
Typology: Residential
Surface:
SL: 9.300 sqm
Residential units: 140
Credits: Scandurra Studio,
Ceas, Tekser,, Coprat
Client: Green Stone Sicaf Sp
The project was born from the desire to redevelop the urban area in a context that has been greatly impoverished over time. Working on the dichotomy between the compactness of the residential fabric of Viale Certosa and the greenery of Monte Stella, the new complex creates a space in dialogue between the new and the existing. The three buildings are intended to be a means of breaking up and softening the rigidity of the curtain of buildings along Viale Certosa and to be an integral part of the opening up of the city towards Monte Stella.
The three bodies of the building are articulated around a central void that orders and clarifies the organisation of the spaces on the ground floor. This void, a garden protected by the building along Viale Certosa, will become a quiet, sunny space with varied vegetation available to the residential section.
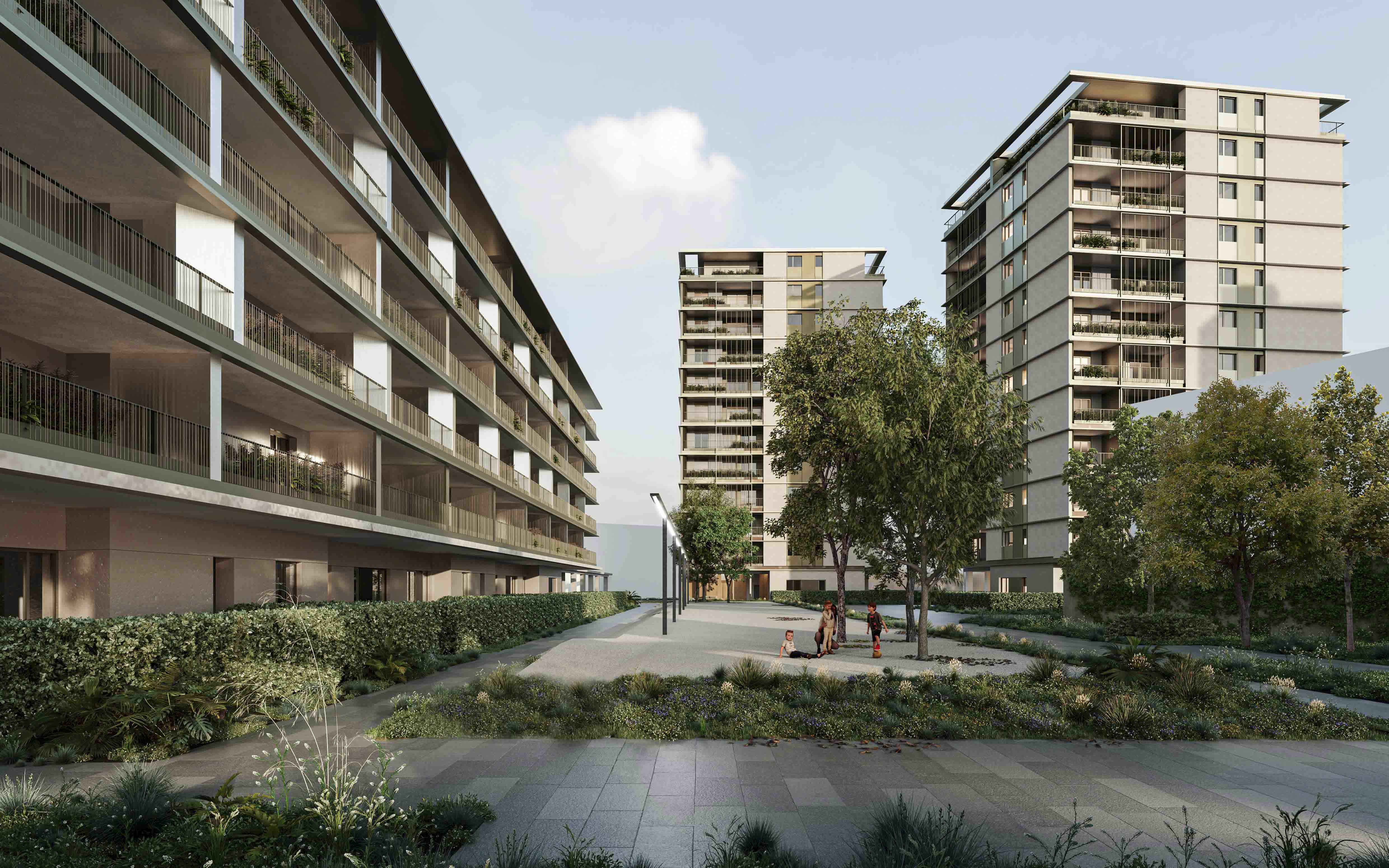
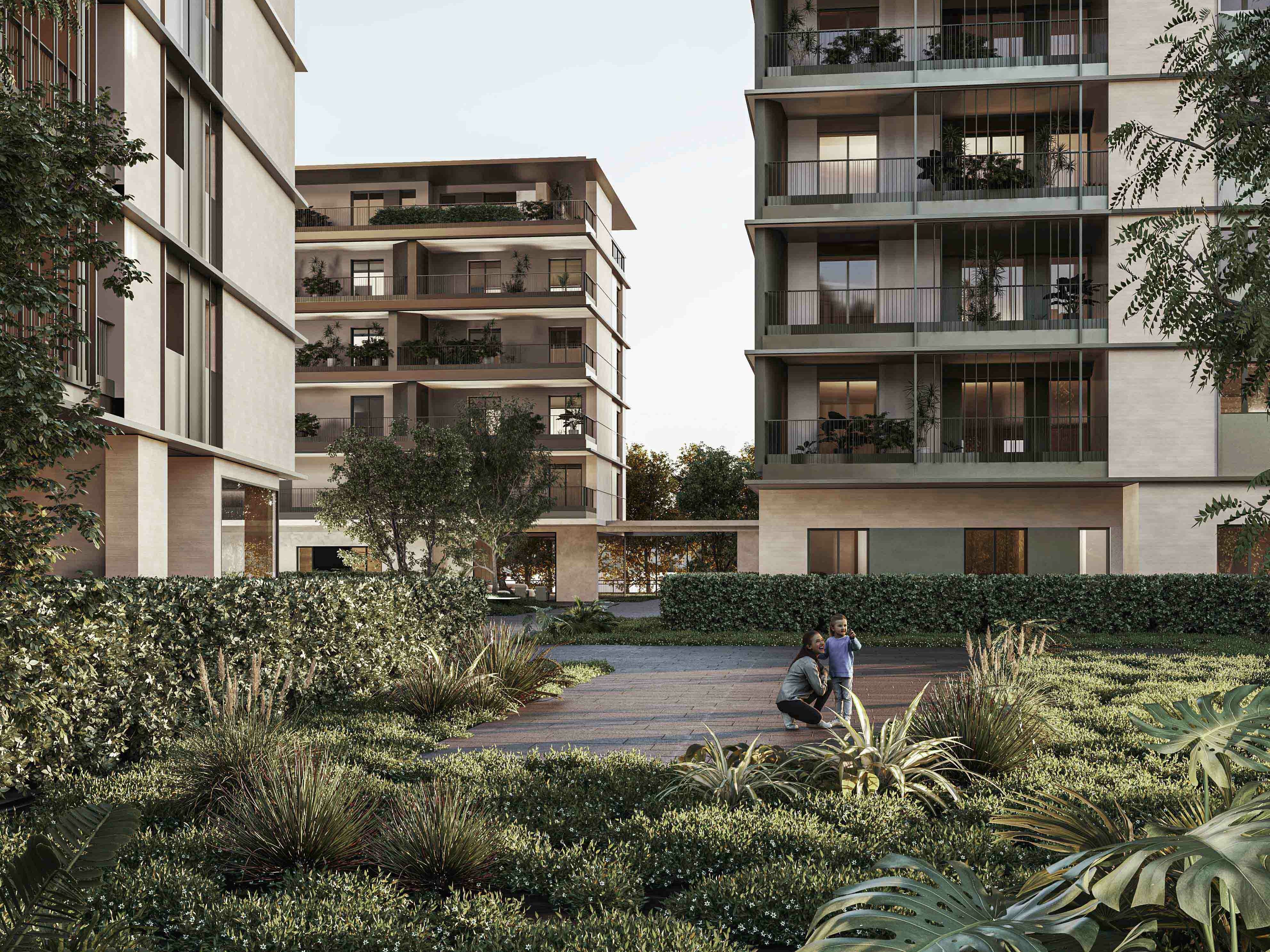
The project works on the dichotomy between the compactness of the urban façade along Viale Certosa and the openness of the internal façade. The elevation on Viale Certosa exploits the horizontal tension of the stringcourse elements.
