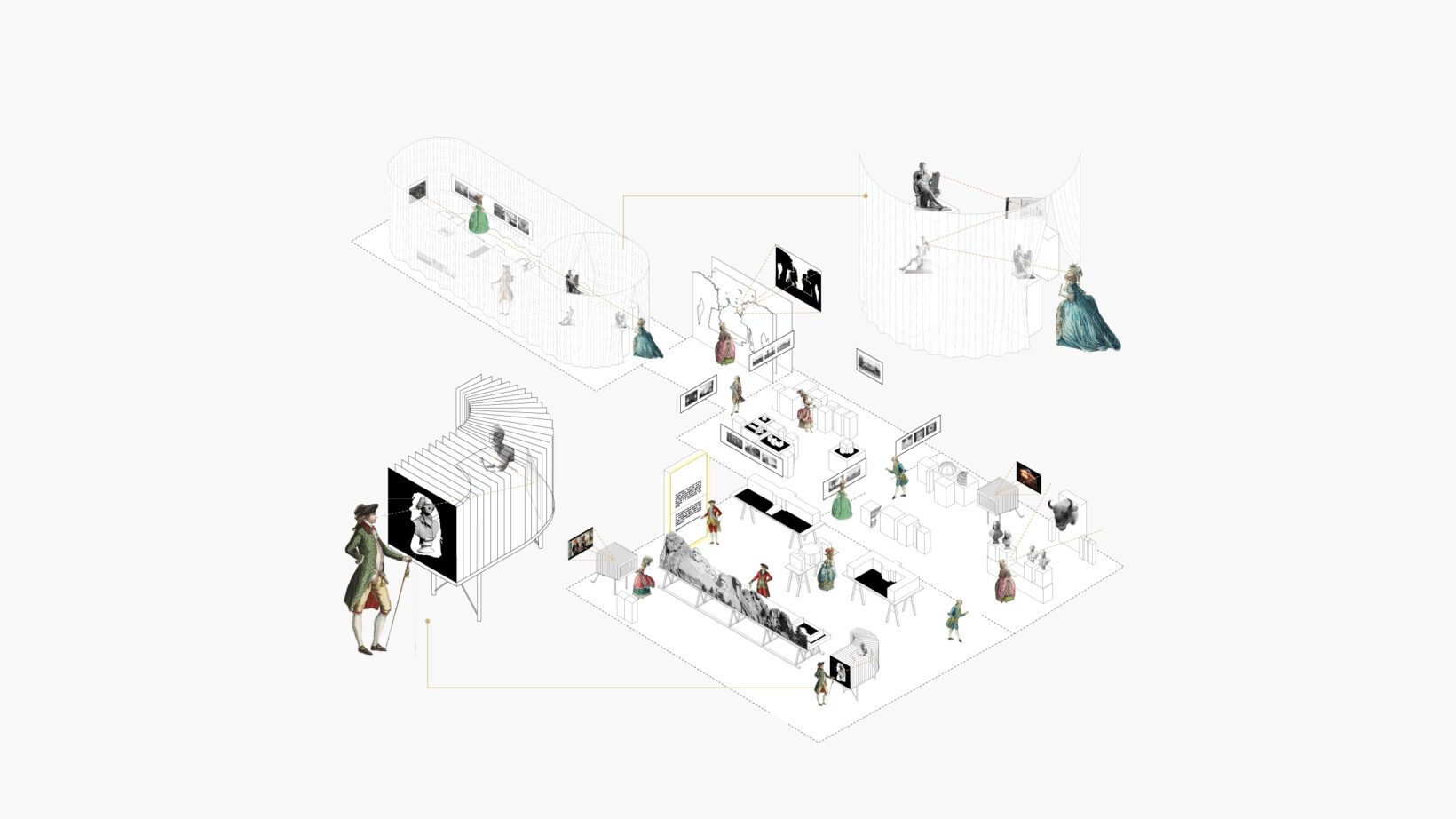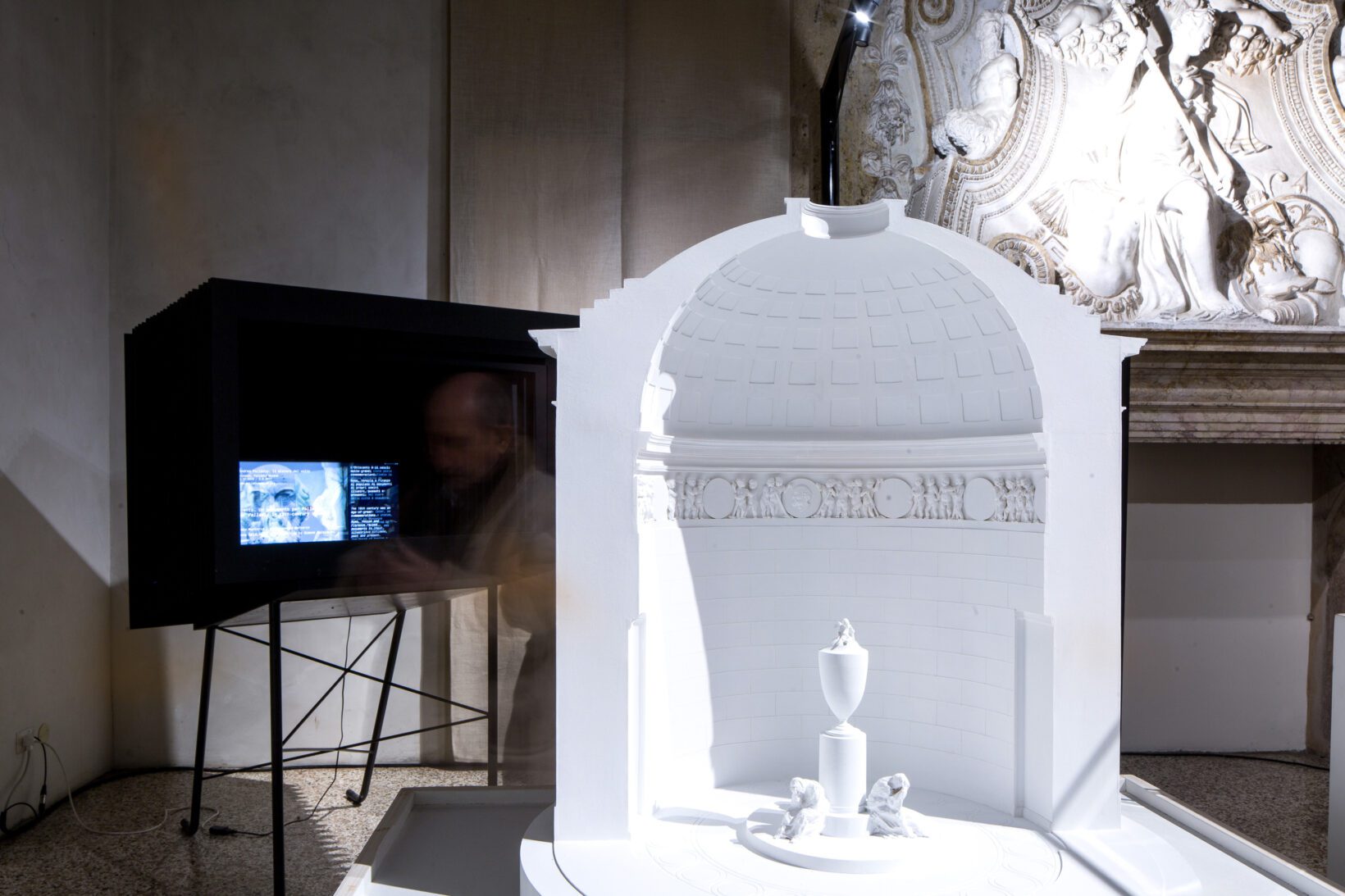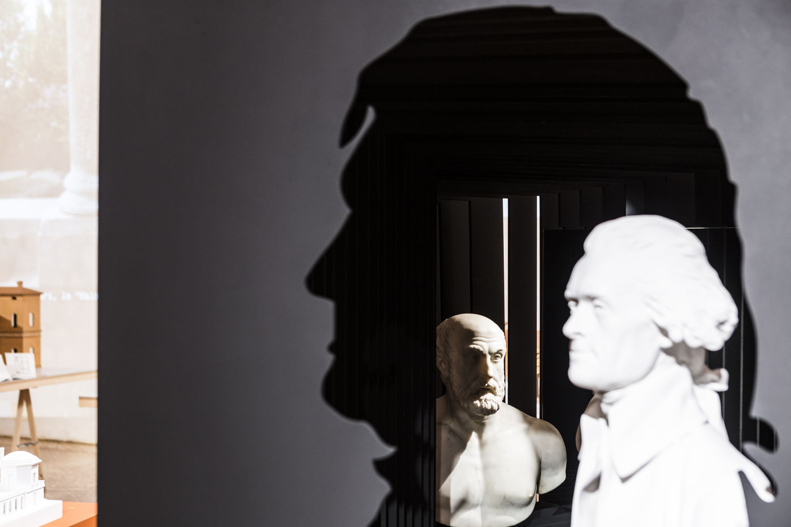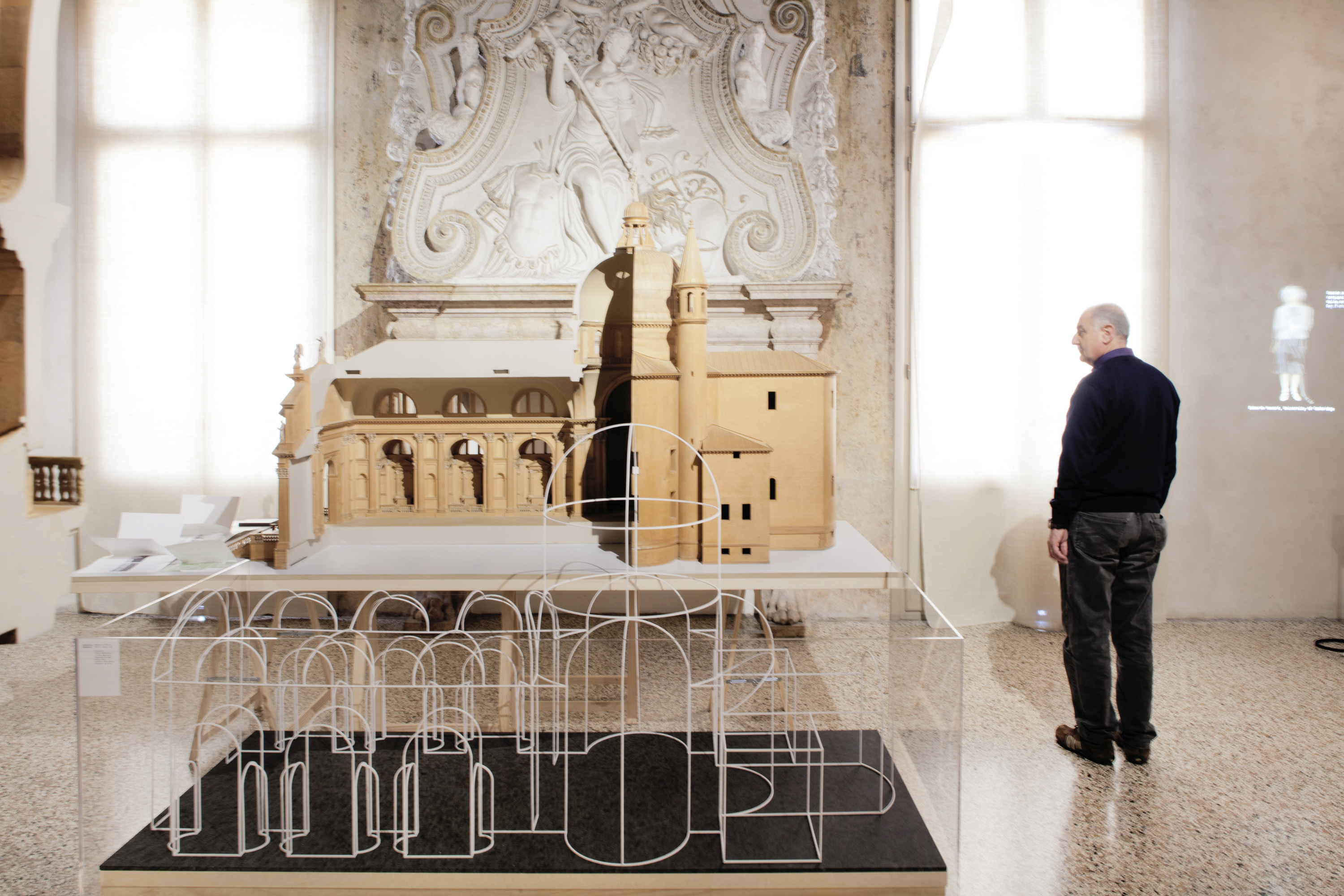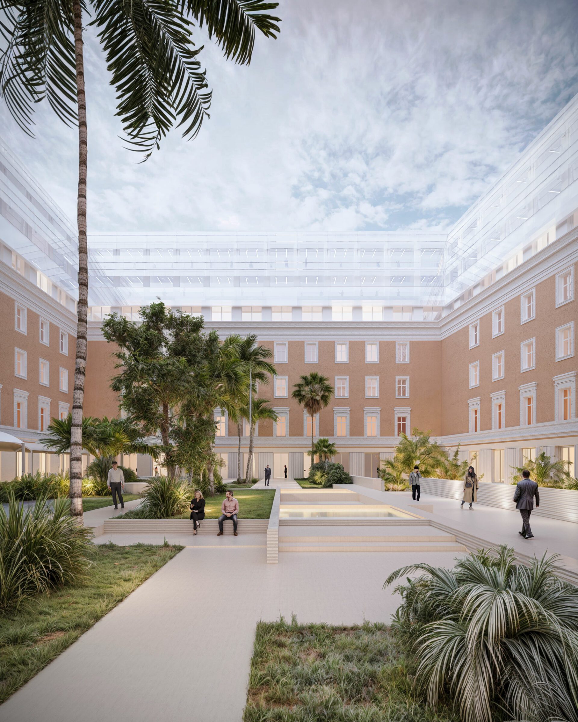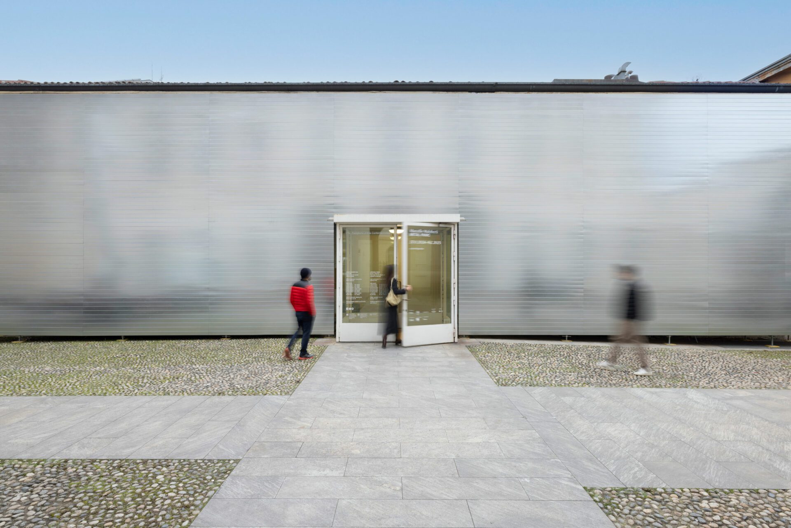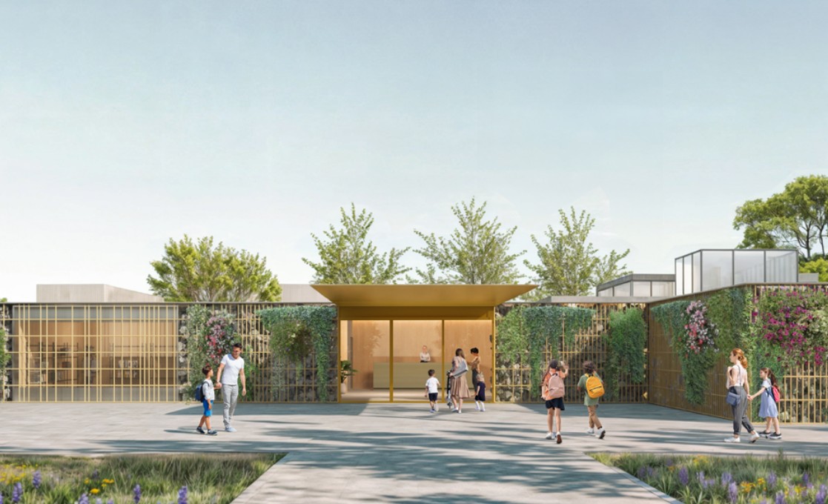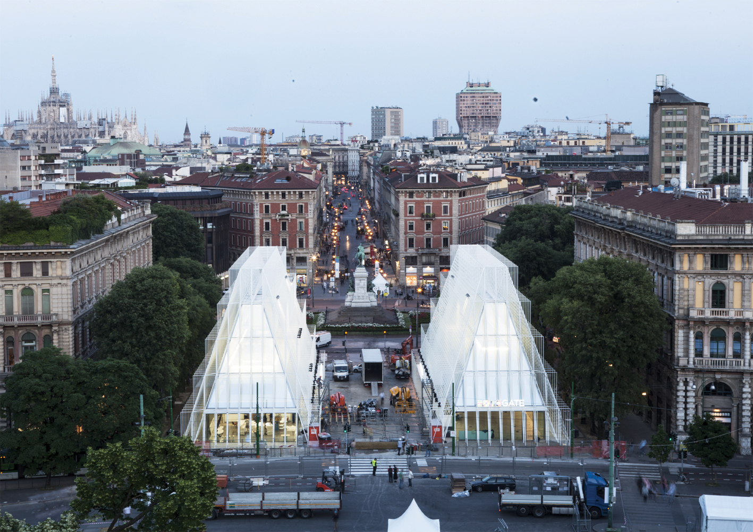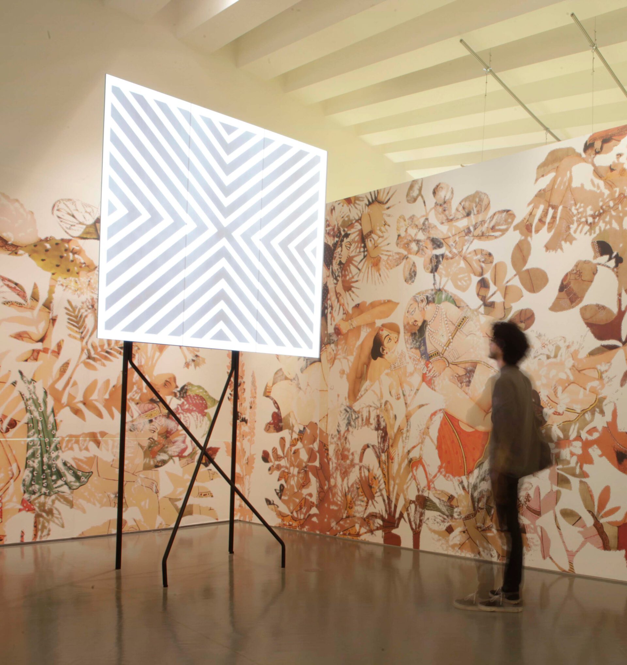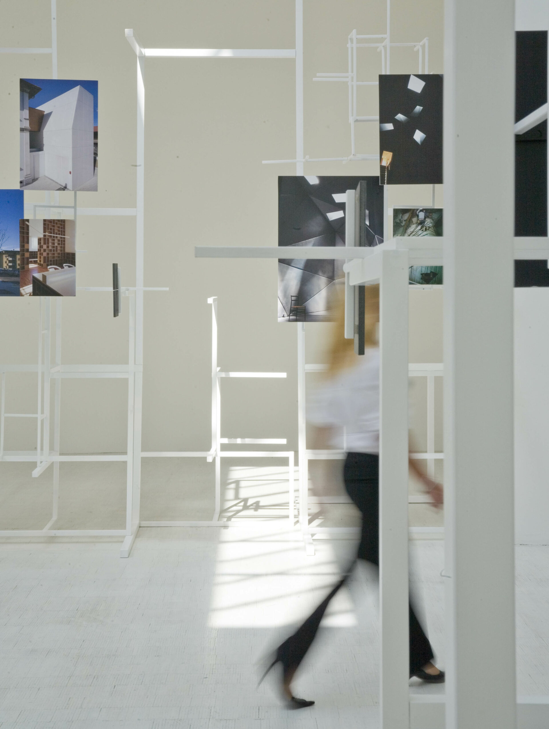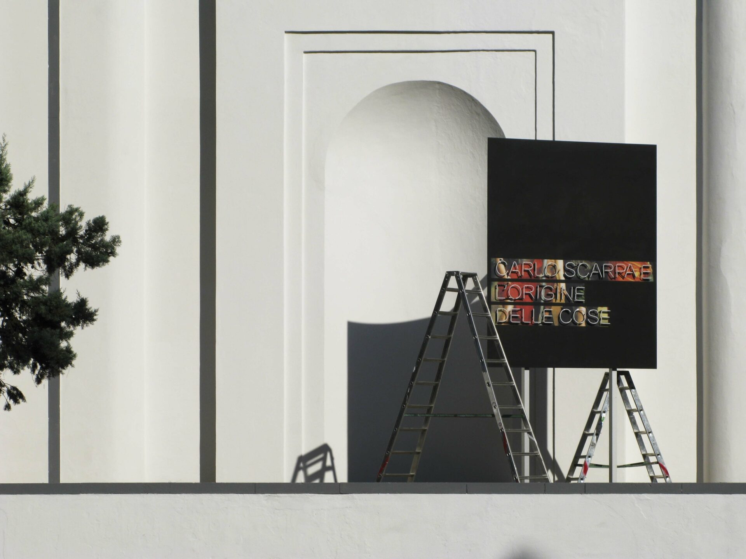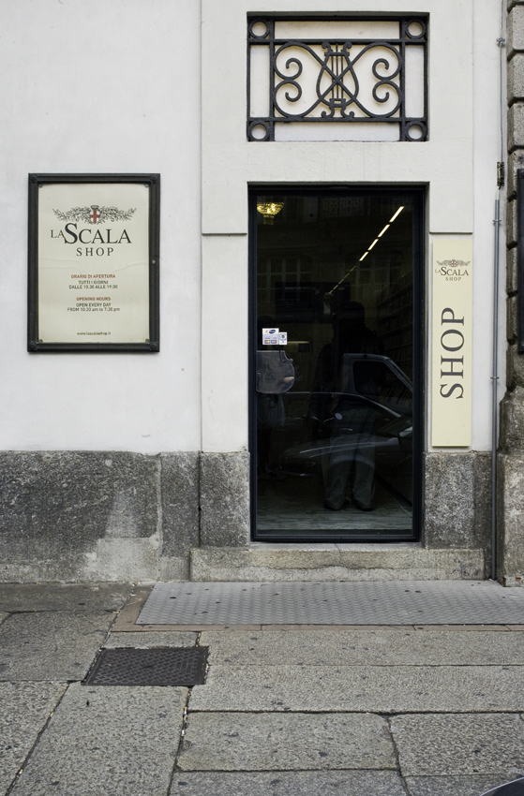PALLADIO MUSEUM
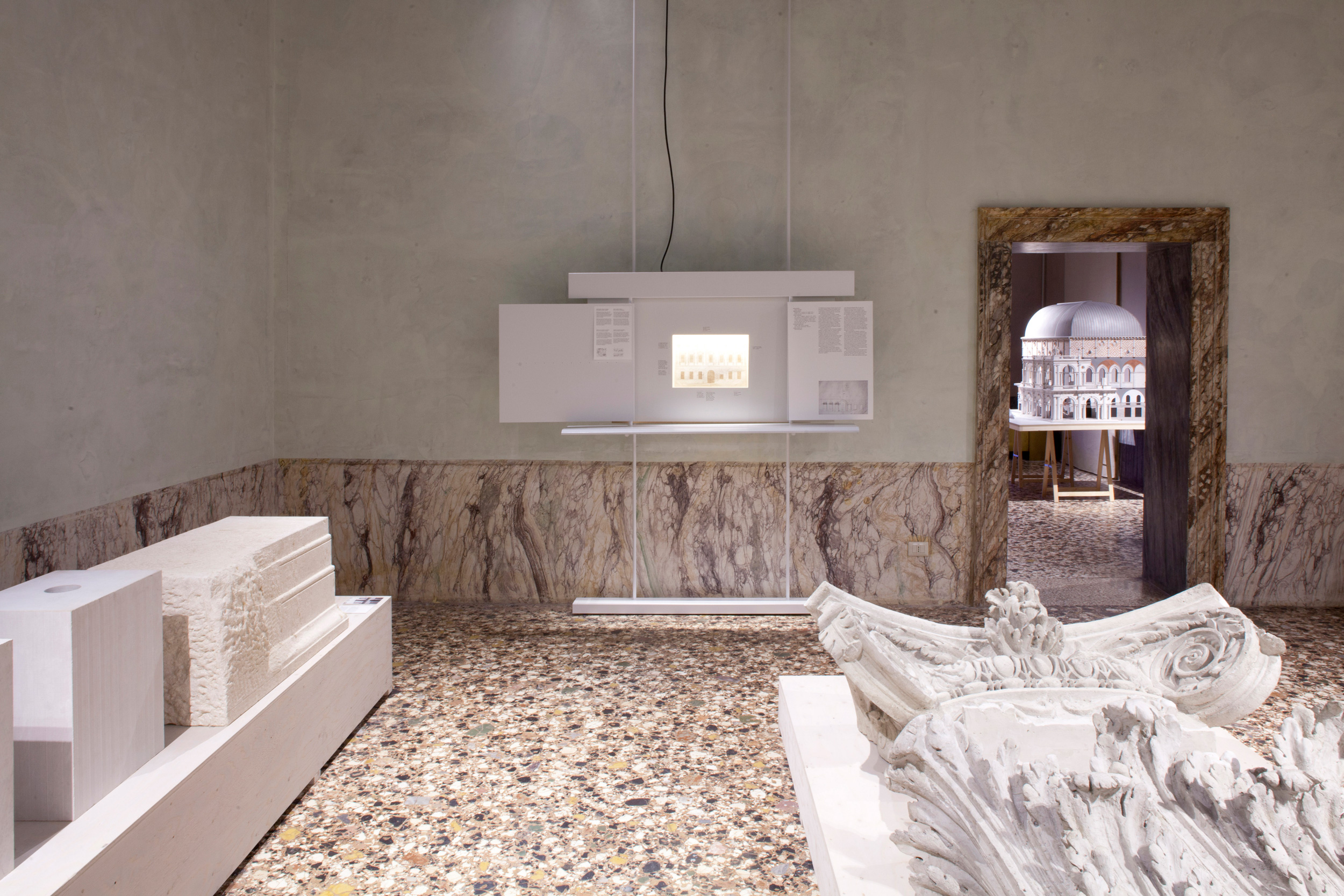
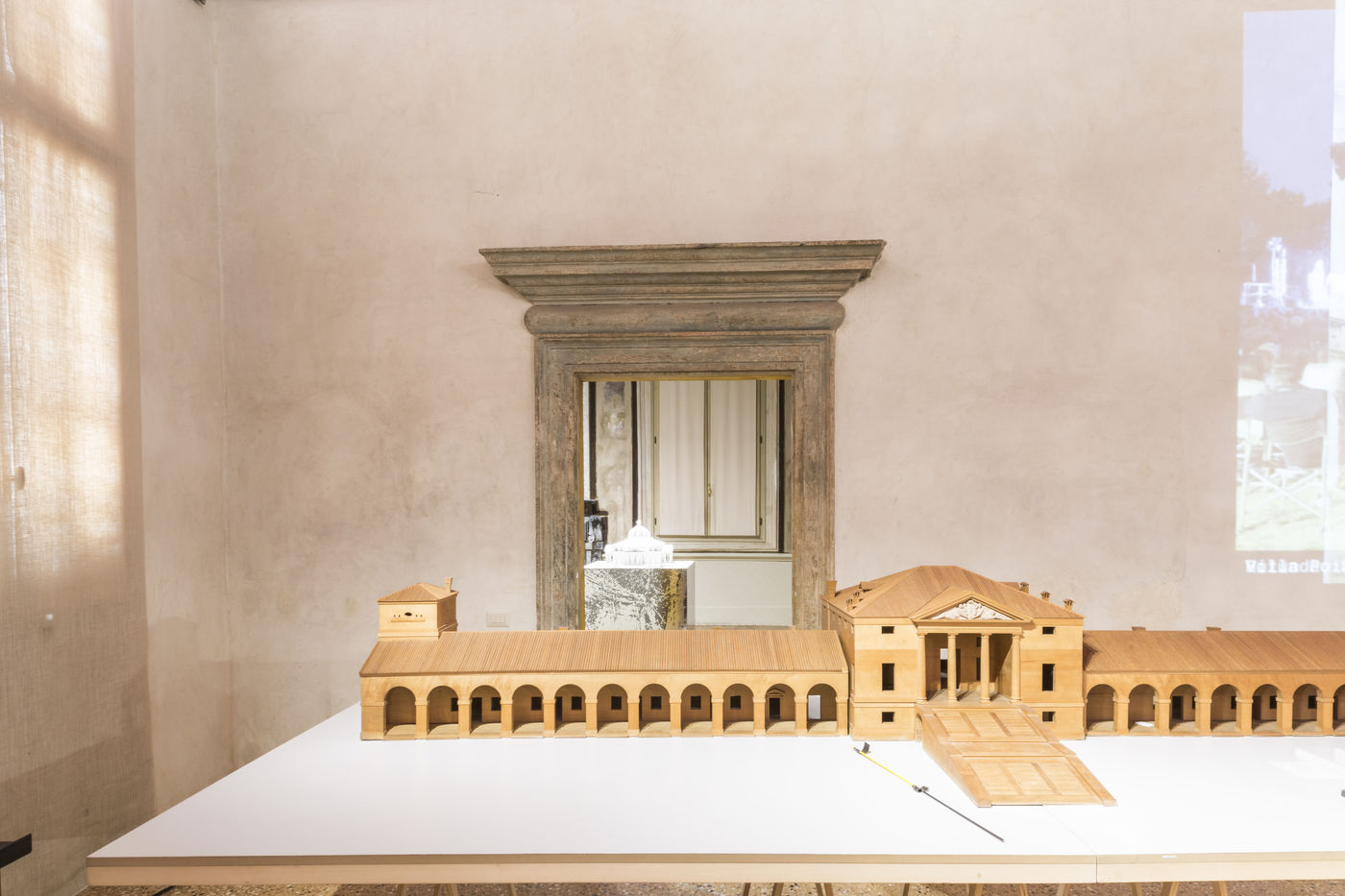
DETAILS
Name: Palladio Museum
Location: Vicenza, Italy
Year: 2012
Typology: Exhibition
Surface:
SL: 1.000 sqm
Client: CISA
Located in the Palazzo Barbaran da Porto in Vicenza, a building designed by Andrea Palladio himself, the museum has been conceived as an open window on the work of the most loved and imitated master of Renaissance architecture. An idea of a museum in fieri, conceived to be in constant contact with the research work of the Centro Palladio, whose headquarters are located inside the museum. The project includes the construction of a new interpretation and information centre on Palladio and his works on the ground floor, as well as a ticket office, bookshop and cloakroom; on the first floor, the museum will be developed in the five main rooms and a wing dedicated to temporary exhibitions.
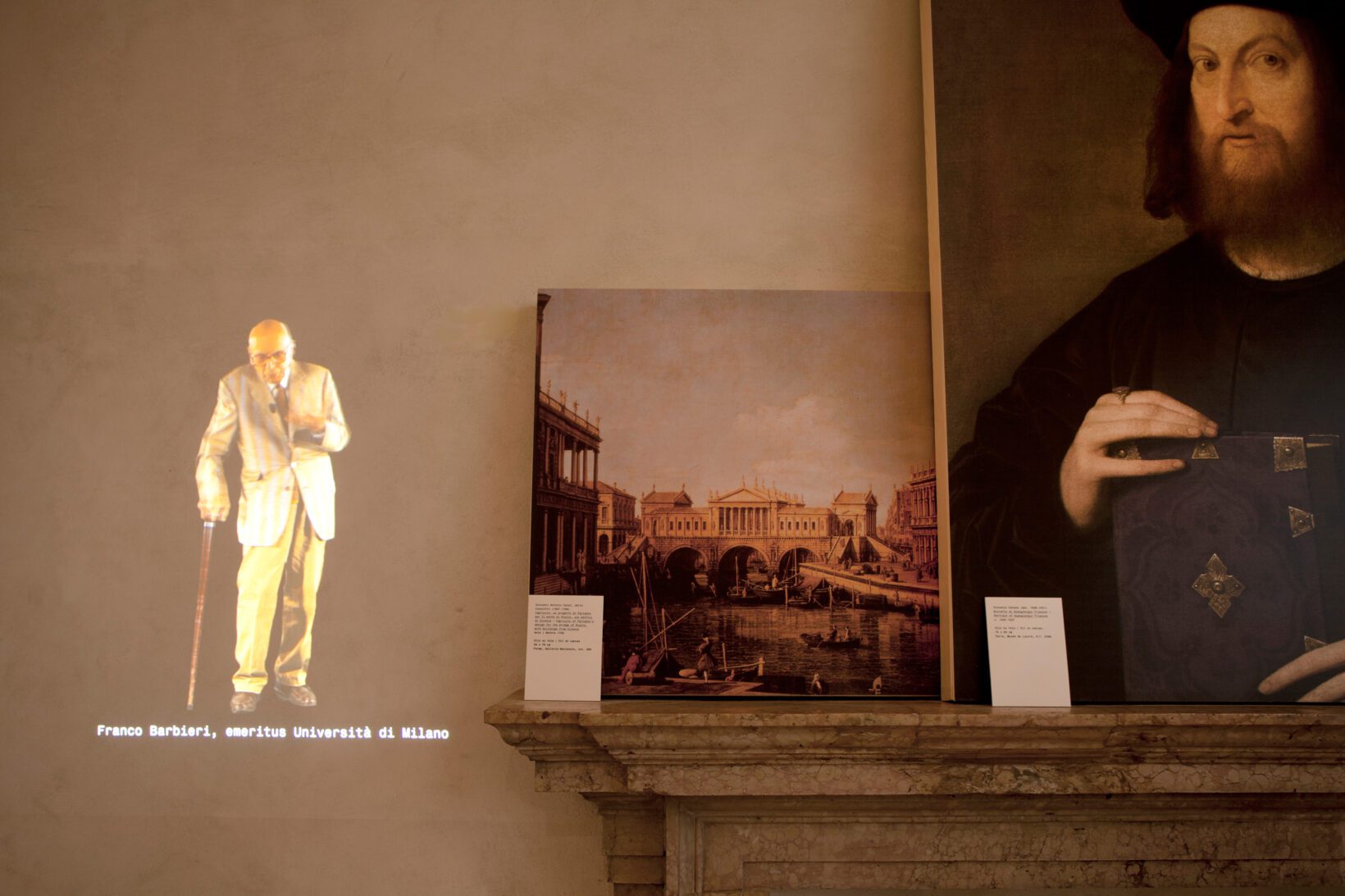
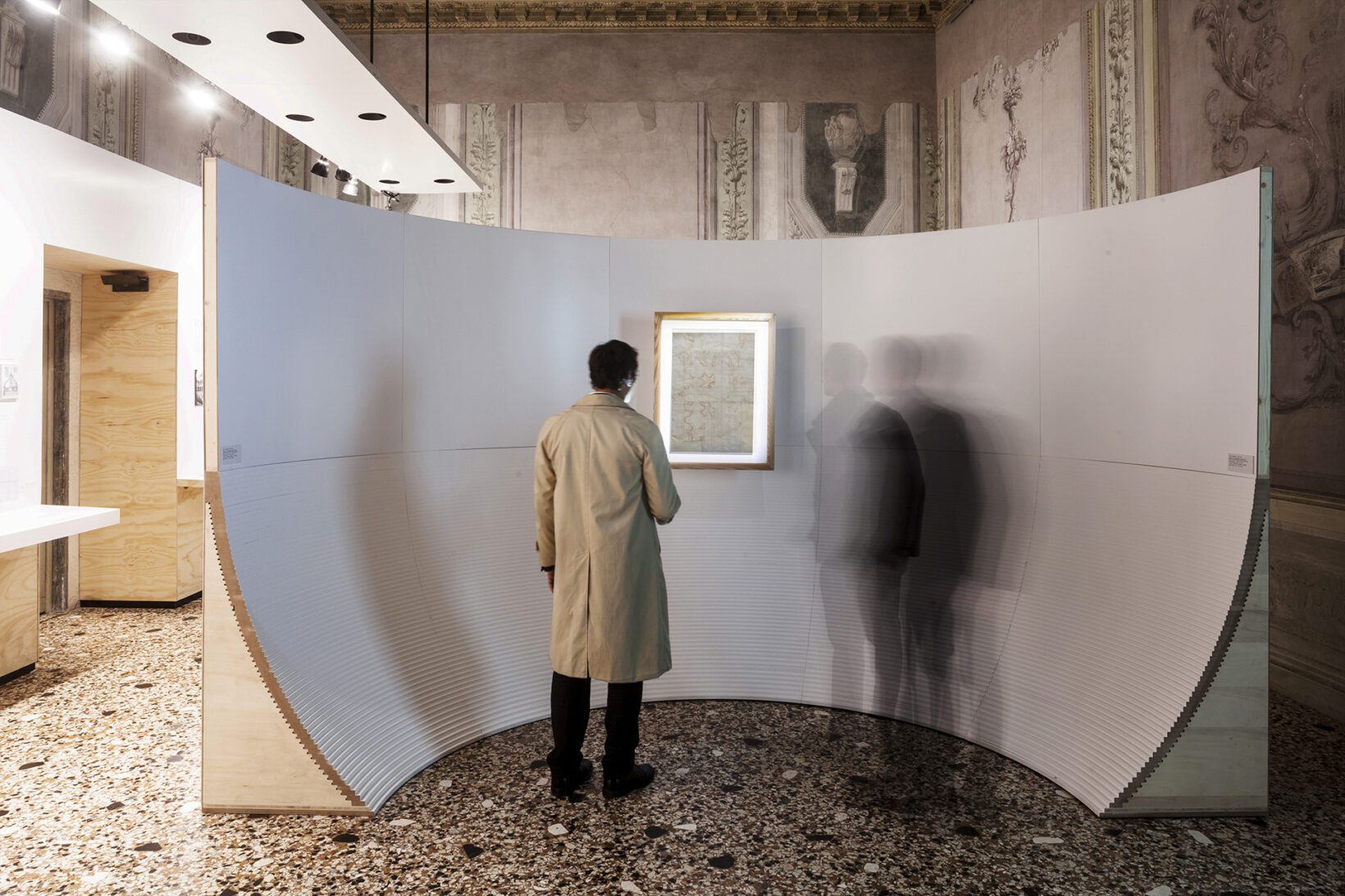
As the museum does not have its own collection, it has only one permanent theme: Andrea Palladio, and its content is constantly evolving. Experimenting with new curatorial methods, the contents are presented in their mutability through dynamic room lighting and video projection systems.
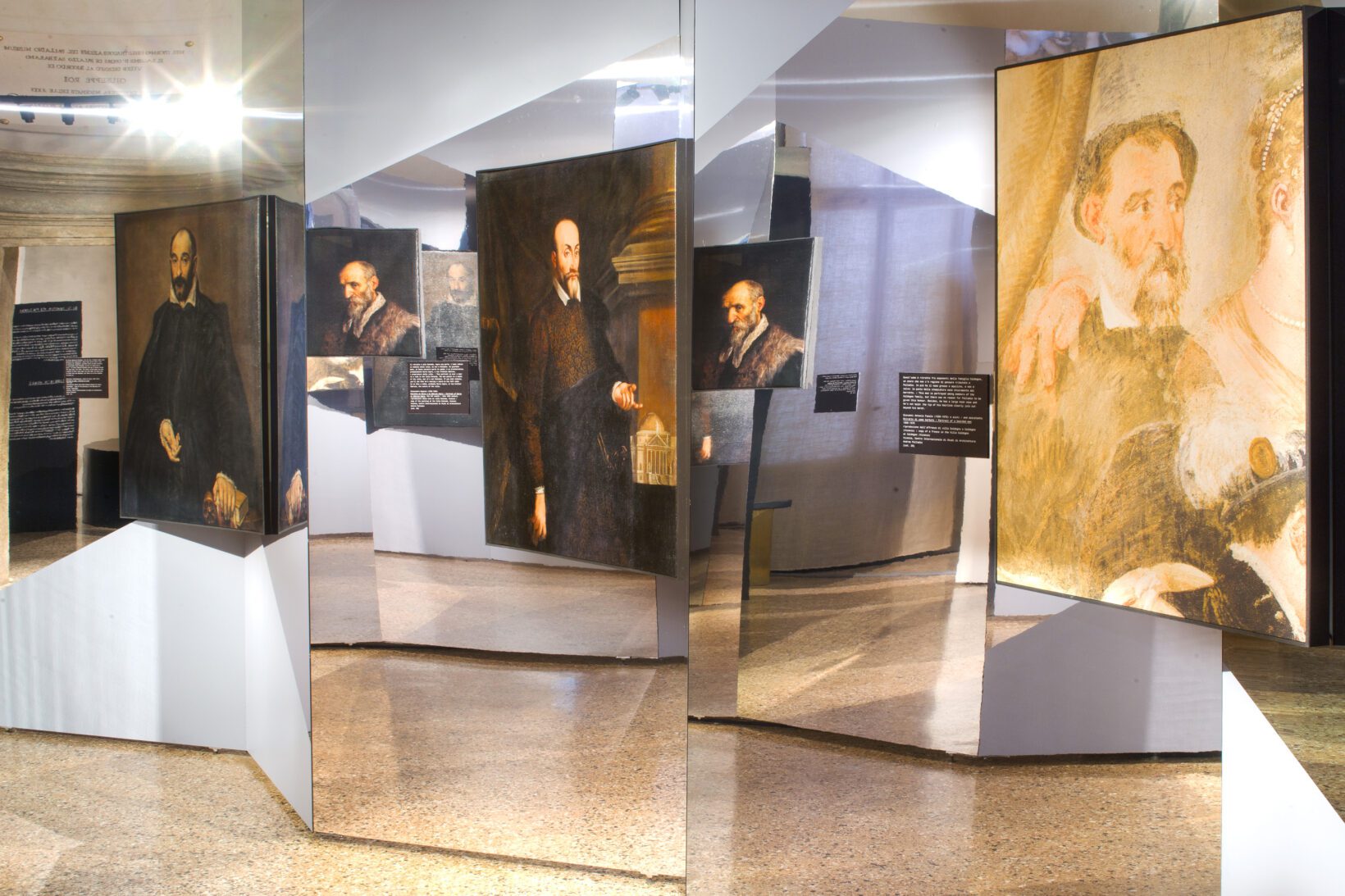
In order to tell the story of architecture to non-architects, the Palladio Museum not only displays Andrea Palladio’s drawings, but also accompanies them with models, photographs and videos. The choice is not to “update” the author’s work, but to use new media to read the roots of themes and concepts that are valuable in any age.
